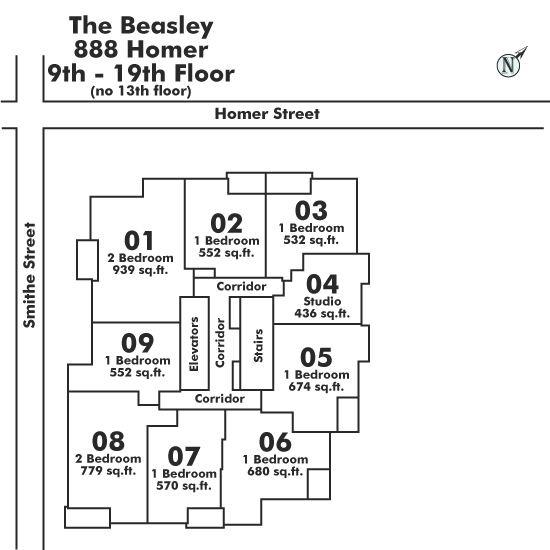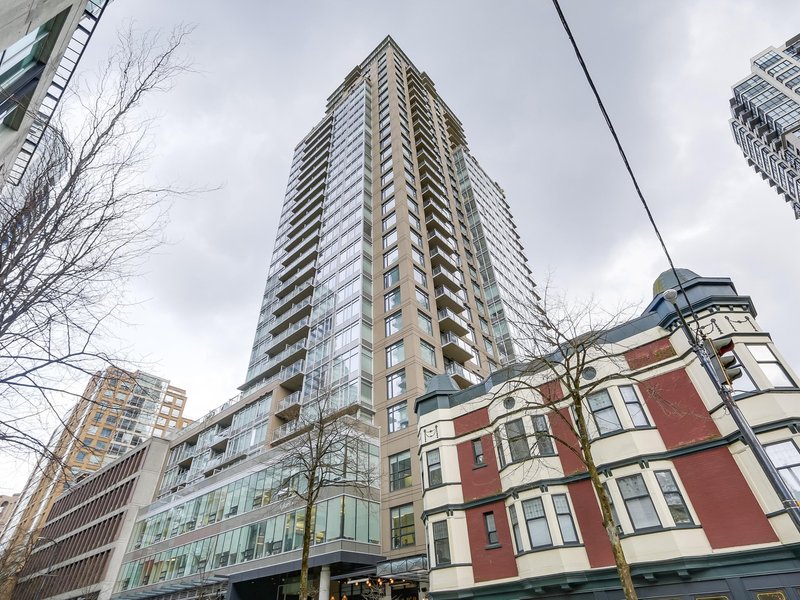1705 - 888 Homer Street, Vancouver, V6B 0H7
1 Bed, 1 Bath Condo FOR SALE in Downtown VW MLS: R2891286
 We Sell Your Property in 30 days or we will sell it for FREE.
We Sell Your Property in 30 days or we will sell it for FREE.
Request An Evaluation ->
Details
Description
Welcome to The Beasley, located in the heart of Downtown! This bright and airy 680sqft 1 bed + den offers an open concept floorplan with large windows overlooking Vancouver’s city views. Gourmet kitchen with s/s appliances with large island and access to your balcony, perfect for everyday use with family and friends! Large bedroom with access to den/solarium is ideal use for a home office. Relax in your spa inspired bathrooms with soaker tub. Buy at ease in this meticulous maintained building 24 hr concierge, gym, and lounge. Most convenient location with mere steps from everything Yaletown has to offer, Robson Street, parks, seawall, SkyTrain station & much more!
Strata ByLaws
Commission Details
History
Amenities
Features
Site Influences
Property Information
| MLS® # | R2891286 |
| Property Type | Apartment |
| Dwelling Type | Apartment Unit |
| Home Style | 1 Storey |
| Kitchens | Login to View |
| Year Built | 2011 |
| Parking | Garage; Underground |
| Tax | $2,084 in 2022 |
| Strata No | BCS4249 |
| Postal Code | V6B 0H7 |
| Complex Name | The Beasley |
| Strata Fees | $438 |
| Address | 1705 - 888 Homer Street |
| Subarea | Downtown VW |
| City | Vancouver |
| Listed By | Oakwyn Realty Ltd. |
Floor Area (sq. ft.)
| Main Floor | 680 |
| Total | 680 |
The Beasley Buildings Amenities
Location
The Beasley Building Pets Restrictions
| Pets Allowed: | 2 |
| Dogs Allowed: | Yes |
| Cats Allowed: | Yes |
Other Condos For Sale in 888 Homer Street, Vancouver
| Date | Address | Bed | Bath | Asking Price | Sqft | $/Sqft | DOM | Brokerage |
|---|---|---|---|---|---|---|---|---|
| 07/02/2024 | 1404 888 Homer Street | 0 | 1 | $545,000 | 441 | $1,236 | 1 | Engel & Volkers Vancouver |
| 06/29/2024 | 1801 888 Homer Street | 2 | 2 | $1,150,000 | 950 | $1,211 | 4 | Oakwyn Realty Ltd. |
| 06/20/2024 | 1208 888 Homer Street | 2 | 2 | $989,000 | 833 | $1,187 | 13 | Engel & Volkers Vancouver |
| 06/05/2024 | 1705 888 Homer Street | 1 | 1 | $799,000 | 680 | $1,175 | 28 | Oakwyn Realty Ltd. |
| 05/22/2024 | 502 888 Homer Street | 1 | 1 | $710,000 | 564 | $1,259 | 42 | Jovi Realty Inc. |
| 05/06/2024 | 2905 888 Homer Street | 1 | 1 | $738,000 | 578 | $1,277 | 58 | Magsen Realty Inc. |
| 05/02/2024 | 701 888 Homer Street | 2 | 2 | $1,148,000 | 945 | $1,215 | 62 | Royal LePage Sussex |
| Avg: | $868,429 | 713 | $1,223 | 28 |
Building Overview
BUILDING WEBSITE 888 Homer at Smithe and Homer, Vancouver, BC, corner of Simthe & Homer,218 suites, 33 levels, built 2011, proposed development by Amacon. This website contains: current building MLS listings & MLS sale info, building floor plans & strata plans, pictures of lobby & common area, developer, strata & concierge contact info, interactive 3D & Google location Maps link www.6717000.com/maps with downtown intersection virtual tours, downtown listing assignment lists of buildings under construction & aerial/satellite pictures of this building. For more info, click the side bar of this page or use the search feature in the top right hand corner of any page. Building map location; Building #170-Map1, Concord Pacific, Downtown & Yaletown Area.
Building Information
| Building Name: | The Beasley |
| Building Address: | 888 Homer Street, Vancouver, V6B 0H7 |
| Levels: | 34 |
| Suites: | 221 |
| Status: | Completed |
| Built: | 2011 |
| Title To Land: | Freehold Strata |
| Building Type: | Strata |
| Strata Plan: | BCS4249 |
| Subarea: | Downtown Vw |
| Area: | Vancouver West |
| Board Name: | Real Estate Board Of Greater Vancouver |
| Units in Development: | 221 |
| Units in Strata: | 221 |
| Subcategories: | Strata |
| Property Types: | Freehold Strata |
| Developer Name: | Amacon |
| Architect Phone: | 604-736-1156 |
Building Construction Info
| Year Built: | 2011 |
| Levels: | 34 |
| Construction: | Concrete |
| Rain Screen: | Full |
| Roof: | Other |
| Foundation: | Concrete Perimeter |
| Exterior Finish: | Concrete |
Maintenance Fee Includes
| Caretaker |
| Garbage Pickup |
| Gardening |
| Hot Water |
| Management |
| Recreation Facility |
Building Features
interiors Solid Birch Entry Door |
| Wide Open Plans With Expansive Floor To Ceiling Windows |
| Wide Plank Hardwood Throughout Living And Dining Areas |
| Wood Blend Cut Pile Carpeting In Bedrooms |
gourmet Kitchens Full Height Shaker Style Kitchen Cabinetry In Walnut Or Sleek White Finish |
| Glass Pendants And Contemporary Track Lighting |
| Stainless Steel Pulls And Knobs On Cabinets And Drawers |
| Oversized Stone Slab Kitchen Countertops |
| Sleek Stainless Steel Single Basin Undermount Apron Sink With Polished Chrome Single-lever Faucet |
| Gleaming Marble Tile Backsplash |
| Kitchen Aid Architect Ii Series Appliances |
| Whirpool Full Size Stacking Washer And Dryer |
serene Bathrooms Polished Marble Countertops |
| Inviting Heated Floors |
| Enviromentally Conscious Dual Flush Toilet |
| Rectangular Porcelain Undermount Sink |
| Custom Designed Mirrored Medicine Cabinet |
| Frameless Glass Shower With Sleek Shower Head And Fixtures |
| Deep Rectangular Soaker Tub |
| Date | Address | Bed | Bath | Kitchen | Asking Price | $/Sqft | DOM | Levels | Built | Living Area | Lot Size |
|---|---|---|---|---|---|---|---|---|---|---|---|
| 06/05/2024 | This Property | 1 | 1 | 1 | $799,000 | Login to View | 28 | 1 | 2011 | 680 sqft | N/A |
| 05/29/2024 | 407 535 Smithe Street |
1 | 1 | 1 | $799,900 | Login to View | 35 | 1 | 2010 | 605 sqft | N/A |
| 06/11/2024 | 2604 610 Granville Street |
1 | 1 | 1 | $776,000 | Login to View | 22 | 1 | 2006 | 787 sqft | N/A |
| 06/03/2024 | 3212 777 Richards Street |
1 | 1 | 1 | $799,000 | Login to View | 30 | 1 | 2016 | 543 sqft | N/A |
| 05/21/2024 | 705 233 Robson Street |
1 | 1 | 1 | $788,888 | Login to View | 43 | 1 | 2009 | 726 sqft | N/A |
| 05/22/2024 | 303 518 Beatty Street |
1 | 1 | 1 | $778,000 | Login to View | 42 | 1 | 1996 | 802 sqft | N/A |
| 07/02/2024 | 506 1308 Hornby Street |
1 | 1 | 1 | $819,900 | Login to View | 1 | 1 | 2014 | 661 sqft | N/A |
| 05/15/2023 | 907 1133 Hornby Street |
1 | 1 | 1 | $799,000 | Login to View | 415 | 1 | 2018 | 675 sqft | N/A |
| 06/03/2024 | 601 1205 Howe Street |
1 | 1 | 1 | $789,000 | Login to View | 30 | 1 | 2009 | 736 sqft | N/A |
| 04/30/2024 | 3812 777 Richards Street |
1 | 1 | 1 | $775,000 | Login to View | 64 | 1 | 2016 | 549 sqft | N/A |
| 06/28/2024 | 2306 550 Pacific Street |
1 | 1 | 1 | $799,800 | Login to View | 5 | 1 | 2005 | 768 sqft | N/A |
| Date | Address | Bed | Bath | Kitchen | Asking Price | $/Sqft | DOM | Levels | Built | Living Area | Lot Size |
|---|---|---|---|---|---|---|---|---|---|---|---|
| 55 minutes ago | 3003 833 Homer Street |
2 | 3 | 1 | $1,420,783 | Login to View | 0 | 1 | 2010 | 1,183 sqft | N/A |
| 55 minutes ago | 502 63 Keefer Place |
3 | 2 | 1 | $1,085,000 | Login to View | 0 | 1 | 2000 | 962 sqft | N/A |
| 55 minutes ago | 1610 128 W Cordova Street |
2 | 2 | 1 | $1,215,000 | Login to View | 1 | 1 | 2009 | 1,158 sqft | N/A |
| 55 minutes ago | 1003 1238 Seymour Street |
1 | 1 | 1 | $665,000 | Login to View | 1 | 2 | 1996 | 699 sqft | N/A |
| 55 minutes ago | 407 535 Smithe Street |
1 | 1 | 1 | $779,900 | Login to View | 1 | 1 | 2010 | 605 sqft | N/A |
| 55 minutes ago | 504 1199 Seymour Street |
2 | 2 | 0 | $910,000 | Login to View | 1 | 1 | 2005 | 838 sqft | N/A |
| 17 hours ago | 509 688 Abbott Street |
2 | 2 | 1 | $899,900 | Login to View | 1 | 1 | 2007 | 875 sqft | N/A |
| 17 hours ago | 506 1308 Hornby Street |
1 | 1 | 1 | $819,900 | Login to View | 1 | 1 | 2014 | 661 sqft | N/A |
| 18 hours ago | 3508 1289 Hornby Street |
2 | 3 | 1 | $2,688,000 | Login to View | 1 | 1 | 2022 | 1,336 sqft | N/A |
| 18 hours ago | 1102 833 Seymour Street |
1 | 1 | 1 | $649,900 | Login to View | 1 | 1 | 2010 | 578 sqft | N/A |
Frequently Asked Questions About 1705 - 888 Homer Street
Disclaimer: Listing data is based in whole or in part on data generated by the Real Estate Board of Greater Vancouver and Fraser Valley Real Estate Board which assumes no responsibility for its accuracy. - The advertising on this website is provided on behalf of the BC Condos & Homes Team - Re/Max Crest Realty, 300 - 1195 W Broadway, Vancouver, BC



































































