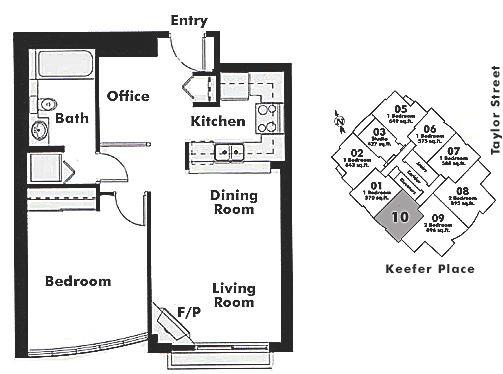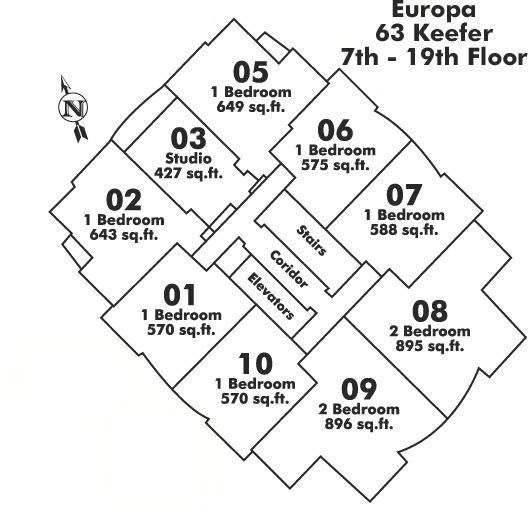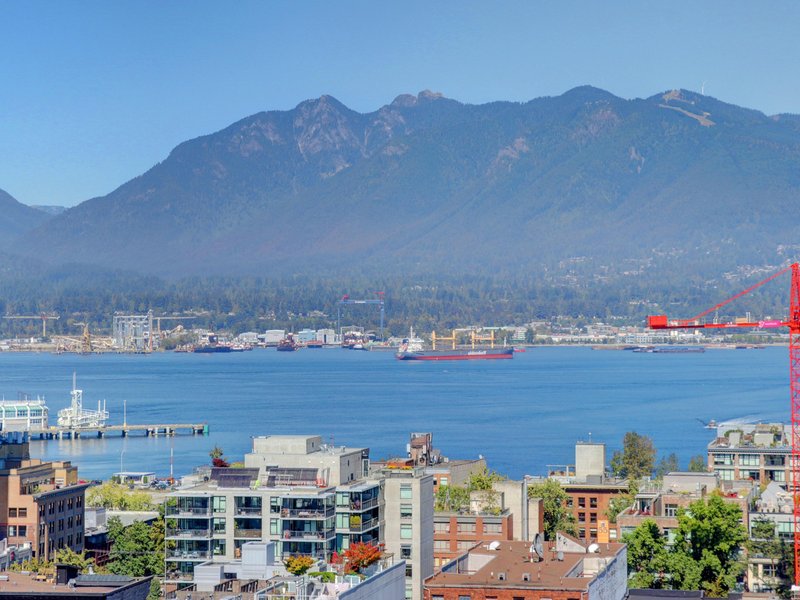1210 - 63 Keefer Place, Vancouver, V6B 6N6
1 Bed, 1 Bath Condo FOR SALE in Downtown VW MLS: R2895689
 We Sell Your Property in 30 days or we will sell it for FREE.
We Sell Your Property in 30 days or we will sell it for FREE.
Request An Evaluation ->
Details
Description
This spacious 575sqft 1 Bed + DEN presents a perfect fusion of comfort & accessibility. South West exposure floods the space with natural light and offers stunning private city views. Enjoy the convenience of an upgraded AIR CONDITIONING, a cozy gas fireplace, parking, storage, in-suite laundry and concierge service! Amenities include an indoor pool, hot tub, sauna, gym, courtyard. You have direct access to International Village Mall and are steps away from T&T, Costco, dining, shopping, Rogers Arena, BC Place, Queen Elizabeth Theater, seawall skytrain & bus stations. Pet and rental friendly (30 day minimum). 1 Parking + 1 storage.
Strata ByLaws
Open House
Come see 1210 - 63 Keefer Place in person during the following open house times or schedule a private appointment by contacting us.
Commission Details
History
Amenities
Features
Site Influences
Property Information
| MLS® # | R2895689 |
| Property Type | Apartment |
| Dwelling Type | Apartment Unit |
| Home Style | 1 Storey,Upper Unit |
| Kitchens | Login to View |
| Year Built | 2000 |
| Parking | Garage Underbuilding |
| Tax | $1,538 in 2023 |
| Strata No | LMS4071 |
| Postal Code | V6B 6N6 |
| Complex Name | Europa |
| Strata Fees | $499 |
| Address | 1210 - 63 Keefer Place |
| Subarea | Downtown VW |
| City | Vancouver |
| Listed By | RE/MAX All Points Realty |
Floor Area (sq. ft.)
| Main Floor | 575 |
| Total | 575 |
Europa Buildings Amenities
Location
Europa Building Pets Restrictions
| Pets Allowed: | 2 |
| Dogs Allowed: | Yes |
| Cats Allowed: | Yes |
Other Condos For Sale in 63 Keefer Place, Vancouver
| Date | Address | Bed | Bath | Asking Price | Sqft | $/Sqft | DOM | Brokerage |
|---|---|---|---|---|---|---|---|---|
| 07/03/2024 | 502 63 Keefer Place | 3 | 2 | $1,085,000 | 962 | $1,128 | 0 | RE/MAX City Realty |
| 06/17/2024 | 1210 63 Keefer Place | 1 | 1 | $539,000 | 575 | $937 | 16 | RE/MAX All Points Realty |
| 05/13/2024 | 2207 63 Keefer Place | 1 | 1 | $579,000 | 589 | $983 | 51 | Royal LePage Sussex |
| 05/09/2024 | 1001 63 Keefer Place | 1 | 1 | $567,000 | 575 | $986 | 55 | Easy List Realty |
| 03/05/2024 | TH10 63 Keefer Place | 3 | 3 | $988,000 | 1224 | $807 | 120 | Royal Pacific Lions Gate Realty Ltd. |
| Avg: | $751,600 | 785 | $968 | 16 |
Building Overview
BUILDING WEBSITE Europa at 63 Keefer Street, Vancouver, BC, V6B 6N6, International Village Neighborhood,191 suites, 27 levels, built 1998. This website contains: current building MLS listings & MLS sale info, building floor plans & strata plans, pictures of lobby & common area, developer, strata & concierge contact info, interactive 3D & Google location Maps link www.6717000.com/maps with downtown intersection virtual tours, downtown listing assignment lists of buildings under construction & aerial/satellite pictures of this building. For more info, click the side bar of this page or use the search feature in the top right hand corner of any page. Building map location; Building #114-Map 3, East Coal Harbour, Gastown, Downtown & Citygate Area..
Building Information
| Building Name: | Europa |
| Building Address: | 63 Keefer Place, Vancouver, V6B 6N6 |
| Levels: | 27 |
| Suites: | 191 |
| Status: | Completed |
| Built: | 2000 |
| Title To Land: | Freehold Strata |
| Building Type: | Strata |
| Strata Plan: | LMS4071 |
| Subarea: | Downtown Vw |
| Area: | Vancouver West |
| Board Name: | Real Estate Board Of Greater Vancouver |
| Units in Development: | 191 |
| Units in Strata: | 191 |
| Subcategories: | Strata |
| Property Types: | Freehold Strata |
| Developer Name: | Henderson Development (canada) Ltd. |
| Architect Email: | [email protected] |
| Architect Phone: | 604-669-7710 |
Building Construction Info
| Year Built: | 2000 |
| Levels: | 27 |
| Construction: | Concrete |
| Rain Screen: | Full |
| Roof: | Other |
| Foundation: | Concrete Perimeter |
| Exterior Finish: | Concrete |
Maintenance Fee Includes
| Caretaker |
| Garbage Pickup |
| Gardening |
| Hot Water |
| Management |
| Recreation Facility |
Building Features
| Air Cond./central |
| Exercise Centre |
| In Suite Laundry |
| Pool; Indoor |
| Sauna/steam Room |
| Swirlphool/hot Tub |
| Date | Address | Bed | Bath | Kitchen | Asking Price | $/Sqft | DOM | Levels | Built | Living Area | Lot Size |
|---|---|---|---|---|---|---|---|---|---|---|---|
| 06/17/2024 | This Property | 1 | 1 | 1 | $539,000 | Login to View | 16 | 1 | 2000 | 575 sqft | N/A |
| 05/15/2024 | 905 1330 Burrard Street |
1 | 1 | 1 | $528,000 | Login to View | 49 | 1 | 1978 | 536 sqft | N/A |
| 06/18/2024 | 1409 128 W Cordova Street |
1 | 1 | 1 | $538,000 | Login to View | 15 | 1 | 2009 | 562 sqft | N/A |
| 06/24/2024 | 408 53 W Hastings Street |
1 | 1 | 1 | $550,000 | Login to View | 9 | 1 | 2008 | 764 sqft | N/A |
| 06/17/2024 | 307 950 Drake Street |
1 | 1 | 1 | $549,900 | Login to View | 16 | 1 | 1978 | 542 sqft | N/A |
| 04/01/2024 | 204 128 W Cordova Street |
1 | 1 | 1 | $520,000 | Login to View | 93 | 1 | 2009 | 650 sqft | N/A |
| 05/21/2024 | 711 1189 Howe Street |
1 | 1 | 1 | $540,000 | Login to View | 43 | 1 | 1999 | 606 sqft | N/A |
| 05/15/2024 | 805 438 Seymour Street |
1 | 1 | 1 | $549,900 | Login to View | 49 | 1 | 1996 | 538 sqft | N/A |
| 06/26/2024 | 502 438 Seymour Street |
1 | 1 | 1 | $549,900 | Login to View | 7 | 1 | 1996 | 567 sqft | N/A |
| 03/18/2024 | 2315 610 Granville Street |
1 | 1 | 1 | $559,900 | Login to View | 107 | 1 | 2006 | 519 sqft | N/A |
| Date | Address | Bed | Bath | Kitchen | Asking Price | $/Sqft | DOM | Levels | Built | Living Area | Lot Size |
|---|---|---|---|---|---|---|---|---|---|---|---|
| 1 hour ago | 3003 833 Homer Street |
2 | 3 | 1 | $1,420,783 | Login to View | 0 | 1 | 2010 | 1,183 sqft | N/A |
| 1 hour ago | 502 63 Keefer Place |
3 | 2 | 1 | $1,085,000 | Login to View | 0 | 1 | 2000 | 962 sqft | N/A |
| 1 hour ago | 1610 128 W Cordova Street |
2 | 2 | 1 | $1,215,000 | Login to View | 1 | 1 | 2009 | 1,158 sqft | N/A |
| 1 hour ago | 1003 1238 Seymour Street |
1 | 1 | 1 | $665,000 | Login to View | 1 | 2 | 1996 | 699 sqft | N/A |
| 1 hour ago | 407 535 Smithe Street |
1 | 1 | 1 | $779,900 | Login to View | 1 | 1 | 2010 | 605 sqft | N/A |
| 1 hour ago | 504 1199 Seymour Street |
2 | 2 | 0 | $910,000 | Login to View | 1 | 1 | 2005 | 838 sqft | N/A |
| 17 hours ago | 509 688 Abbott Street |
2 | 2 | 1 | $899,900 | Login to View | 1 | 1 | 2007 | 875 sqft | N/A |
| 17 hours ago | 506 1308 Hornby Street |
1 | 1 | 1 | $819,900 | Login to View | 1 | 1 | 2014 | 661 sqft | N/A |
| 18 hours ago | 3508 1289 Hornby Street |
2 | 3 | 1 | $2,688,000 | Login to View | 1 | 1 | 2022 | 1,336 sqft | N/A |
| 18 hours ago | 1102 833 Seymour Street |
1 | 1 | 1 | $649,900 | Login to View | 1 | 1 | 2010 | 578 sqft | N/A |
Frequently Asked Questions About 1210 - 63 Keefer Place
Disclaimer: Listing data is based in whole or in part on data generated by the Real Estate Board of Greater Vancouver and Fraser Valley Real Estate Board which assumes no responsibility for its accuracy. - The advertising on this website is provided on behalf of the BC Condos & Homes Team - Re/Max Crest Realty, 300 - 1195 W Broadway, Vancouver, BC






































































