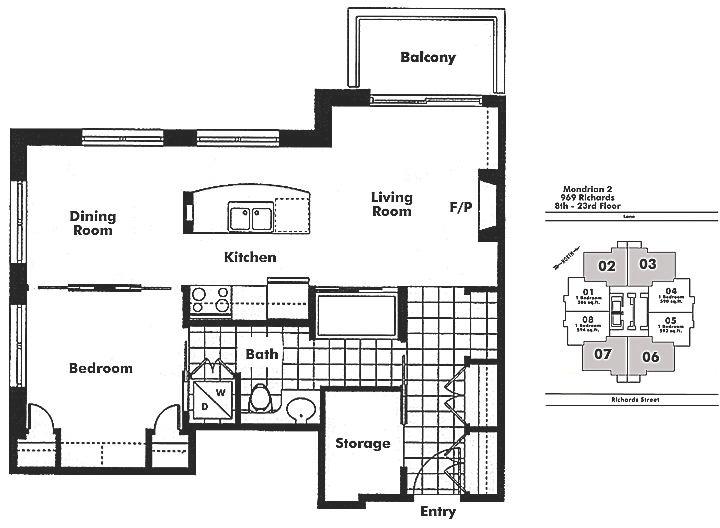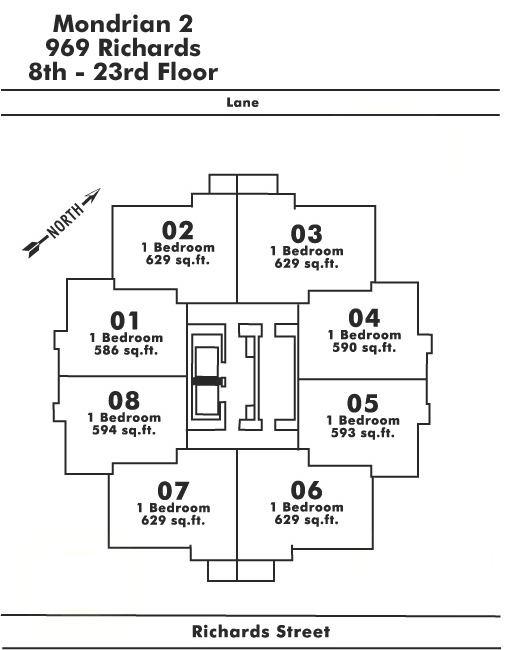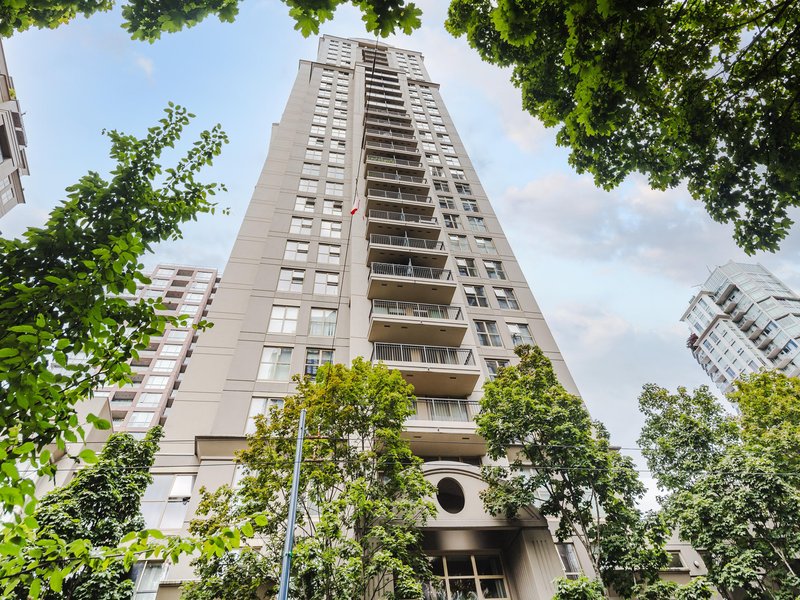1006 - 969 Richards Street, Vancouver, V6B 1A8
1 Bed, 1 Bath Condo FOR SALE in Downtown VW MLS: R2896644
 We Sell Your Property in 30 days or we will sell it for FREE.
We Sell Your Property in 30 days or we will sell it for FREE.
Request An Evaluation ->
Details
Description
Introducing the rarely available 06, 1 bed + den floor plan at Mondrian II by Bosa! This CORNER SUITE offers a prime location with unbeatable convenience. Just steps away, enjoy the vibrant atmosphere of Downtown Vancouver, with it's trendy restaurants, grocery stores, and the picturesque Seawall. Inside, you'll find an open-concept living space complemented by open city views that you can enjoy from your patio. The kitchen is equipped with a gas stove, ample cabinet space, hardwood floors, a cozy gas fireplace, and in-suite laundry all adding to the comfort of daily living. The building boasts excellent amenities including a spacious gym, steam room, and more. Don't miss out on this opportunity to own a piece of Vancouver's finest life.
Strata ByLaws
Commission Details
Amenities
Features
Property Information
| MLS® # | R2896644 |
| Property Type | Apartment |
| Dwelling Type | Apartment Unit |
| Home Style | 1 Storey,Corner Unit |
| Kitchens | Login to View |
| Year Built | 2002 |
| Parking | Garage; Underground,Visitor Parking |
| Tax | $1,938 in 2023 |
| Strata No | LMS4383 |
| Postal Code | V6B 1A8 |
| Complex Name | Mondrian 2 By Bosa |
| Strata Fees | $380 |
| Address | 1006 - 969 Richards Street |
| Subarea | Downtown VW |
| City | Vancouver |
| Listed By | Oakwyn Realty Ltd. |
Floor Area (sq. ft.)
| Main Floor | 632 |
| Total | 632 |
Mondrian 2 Buildings Amenities
Location
Mondrian 2 Building Pets Restrictions
| Pets Allowed: | 1 |
| Dogs Allowed: | Yes |
| Cats Allowed: | Yes |
Other Condos For Sale in 969 Richards Street, Vancouver
| Date | Address | Bed | Bath | Asking Price | Sqft | $/Sqft | DOM | Brokerage |
|---|---|---|---|---|---|---|---|---|
| 06/18/2024 | 1006 969 Richards Street | 1 | 1 | $699,000 | 632 | $1,106 | 13 | Oakwyn Realty Ltd. |
| 06/17/2024 | 308 969 Richards Street | 0 | 1 | $499,000 | 417 | $1,197 | 14 | Rennie & Associates Realty Ltd. |
| 04/08/2024 | 1908 969 Richards Street | 1 | 1 | $679,950 | 595 | $1,143 | 84 | Stilhavn Real Estate Services |
| Avg: | $625,983 | 548 | $1,148 | 13 |
Building Overview
BUILDING WEBSITE Mondrian 2 at 969 Richards Street, Vancouver, BC, V6B 3B6, Corner of Nelson & Richards, 207 suites, 31 levels, built 2002. This website contains: current building MLS listings & MLS sale info, building floor plans & strata plans, pictures of lobby & common area, developer, strata & concierge contact info, interactive 3D & Google location Maps linkwww.6717000.com/maps with downtown intersection virtual tours, downtown listing assignment lists of buildings under construction & aerial/satellite pictures of this building. For more info, click the side bar of this page or use the search feature in the top right hand corner of any page. Building map location; Building #076-Map1, Concord Pacific, Downtown & Yaletown Area. Mondrian, 969 Richards Vancouver BC, Canada. A Contemporary classic of timeless architecture. A concrete structure of form and balance that shows this condominium has a modern edge
Building Information
| Building Name: | Mondrian 2 |
| Building Address: | 969 Richards Street, Vancouver, V6B 1A8 |
| Levels: | 32 |
| Suites: | 344 |
| Status: | Completed |
| Built: | 2002 |
| Title To Land: | Freehold Strata |
| Building Type: | Strata Condos |
| Strata Plan: | LMS4383 |
| Subarea: | Downtown Vw |
| Area: | Vancouver West |
| Board Name: | Real Estate Board Of Greater Vancouver |
| Units in Development: | 344 |
| Units in Strata: | 344 |
| Subcategories: | Strata Condos |
| Property Types: | Freehold Strata |
| Developer Name: | Bosa Development |
Building Construction Info
| Year Built: | 2002 |
| Levels: | 32 |
| Construction: | Concrete |
| Rain Screen: | Full |
| Roof: | Other |
| Foundation: | Concrete Perimeter |
| Exterior Finish: | Concrete |
Maintenance Fee Includes
| Caretaker |
| Garbage Pickup |
| Gardening |
| Gas |
| Hot Water |
| Management |
| Recreation Facility |
Building Features
kitchen: Granite Or Stainless Steel Countertops |
| "mondrian Island" For Cooking |
| Halogen Pendant Lighting |
| Full Height Maple Cabinets |
| Gourmet Appliances |
| Overhead Microwave |
| Stainless Steel Sink |
| Telescopic Faucet |
living Area: Maple Hardwood Floors In Living, Dining And Kitchen |
| Shag Carpets In Bedrooms |
| Ceramic Entry Tiles |
| Double-paned Windows |
| Pre-wired For Internet |
| Halogen Entry Light |
| Gas Fireplace |
| Solid Wood Baseboards |
| Large In-suite Storage |
| Thermostat-controlled Baseboard Heating In Bedrooms |
spa: Massage Therapy Studio |
| Whirlpool |
| Fitness Studio |
| Changing Rooms And Showers |
| Steam Room |
bathroom: Soaker Tub |
| Ceramic Tile Tub Surround |
| European Porcelain Above-counter Sink Basin |
| Ceramic Floor Tiles |
| Recessed Glass Toiletry Shelves |
skybar: Wet Bar |
| Billiards |
| Lounge |
| Surround-sound Tv |
| Landscaped Courtyard |
| Furnished Guest Suite |
| Bicycle Storage |
security: Individual Elevator Access |
| Distress Buttons In Parking |
| Enterphone Camera |
| On-site Resident Manager |
| Rear-lane Loading |
| Date | Address | Bed | Bath | Kitchen | Asking Price | $/Sqft | DOM | Levels | Built | Living Area | Lot Size |
|---|---|---|---|---|---|---|---|---|---|---|---|
| 06/18/2024 | This Property | 1 | 1 | 1 | $699,000 | Login to View | 13 | 1 | 2002 | 632 sqft | N/A |
| 03/25/2024 | 1233 933 Hornby Street |
1 | 1 | 1 | $719,800 | Login to View | 98 | 1 | 2003 | 608 sqft | N/A |
| 04/09/2024 | 813 933 Seymour Street |
1 | 1 | 1 | $699,900 | Login to View | 83 | 2 | 1998 | 576 sqft | N/A |
| 06/05/2024 | 1701 688 Abbott Street |
1 | 1 | 1 | $688,888 | Login to View | 26 | 31 | 2007 | 645 sqft | N/A |
| 06/18/2024 | 1007 1205 Howe Street |
1 | 1 | 1 | $718,000 | Login to View | 13 | 1 | 2009 | 604 sqft | N/A |
| 05/21/2024 | 1801 1155 Seymour Street |
1 | 1 | 1 | $699,000 | Login to View | 41 | 1 | 2006 | 547 sqft | N/A |
| 04/03/2024 | 1203 777 Richards Street |
1 | 1 | 1 | $718,000 | Login to View | 89 | 1 | 2016 | 532 sqft | N/A |
| 02/12/2024 | 1029 68 Smithe Street |
1 | 1 | 1 | $720,000 | Login to View | 140 | 0 | 2016 | 495 sqft | N/A |
| 10/10/2023 | 607 618 Abbott Street |
1 | 1 | 1 | $699,000 | Login to View | 265 | 1 | 2007 | 589 sqft | N/A |
| 05/16/2024 | 2615 610 Granville Street |
1 | 1 | 1 | $684,900 | Login to View | 46 | 1 | 2006 | 519 sqft | N/A |
| 05/28/2024 | 2305 1325 Rolston Street |
1 | 1 | 1 | $699,000 | Login to View | 34 | 1 | 2013 | 581 sqft | N/A |
| Date | Address | Bed | Bath | Kitchen | Asking Price | $/Sqft | DOM | Levels | Built | Living Area | Lot Size |
|---|---|---|---|---|---|---|---|---|---|---|---|
| 1 day ago | 1801 888 Homer |
2 | 2 | 1 | $1,150,000 | Login to View | 2 | 1 | 2011 | 950 sqft | N/A |
| 2 days ago | 3203 1351 Continental Street |
2 | 2 | 1 | $1,650,000 | Login to View | 3 | 1 | 2013 | 1,235 sqft | N/A |
| 3 days ago | 2306 550 Pacific Street |
1 | 1 | 1 | $799,800 | Login to View | 3 | 1 | 2005 | 768 sqft | N/A |
| 3 days ago | 1502 1255 Seymour Street |
2 | 2 | 1 | $968,000 | Login to View | 4 | 1 | 2008 | 902 sqft | N/A |
| 4 days ago | 1404 535 Smithe Street |
1 | 1 | 1 | $768,880 | Login to View | 4 | 1 | 2010 | 689 sqft | N/A |
| 3 days ago | 502 438 Seymour Street |
1 | 1 | 1 | $549,900 | Login to View | 5 | 1 | 1996 | 567 sqft | N/A |
| 2 days ago | 1509 1068 Hornby Street |
2 | 2 | 1 | $849,900 | Login to View | 6 | 1 | 2000 | 745 sqft | N/A |
| 3 days ago | 811 933 Seymour Street |
1 | 1 | 1 | $775,000 | Login to View | 6 | 1 | 1998 | 594 sqft | N/A |
| 3 days ago | 303 1252 Hornby Street |
1 | 1 | 1 | $649,000 | Login to View | 6 | 1 | 2008 | 612 sqft | N/A |
| 4 days ago | 2906 688 Abbott Street |
2 | 2 | 1 | $1,049,000 | Login to View | 6 | 1 | 2007 | 926 sqft | N/A |
Frequently Asked Questions About 1006 - 969 Richards Street
Disclaimer: Listing data is based in whole or in part on data generated by the Real Estate Board of Greater Vancouver and Fraser Valley Real Estate Board which assumes no responsibility for its accuracy. - The advertising on this website is provided on behalf of the BC Condos & Homes Team - Re/Max Crest Realty, 300 - 1195 W Broadway, Vancouver, BC


















































































