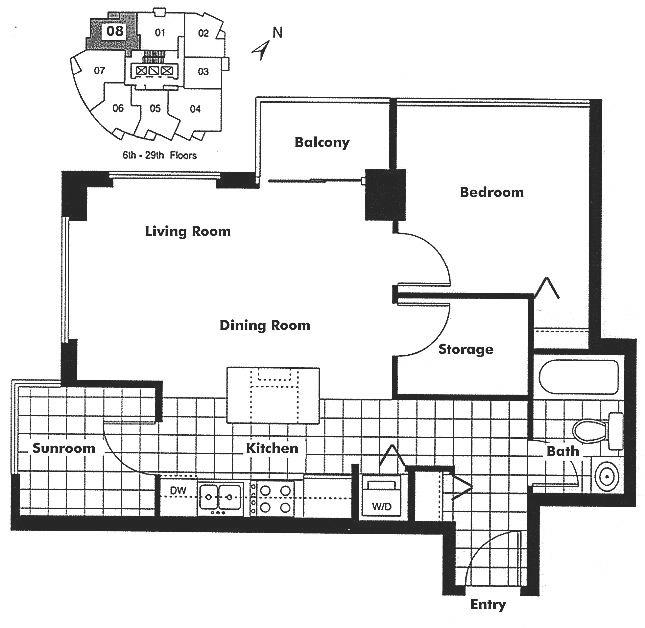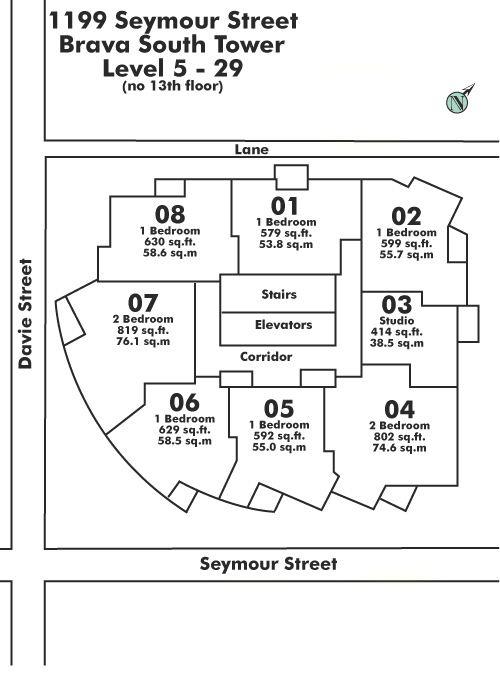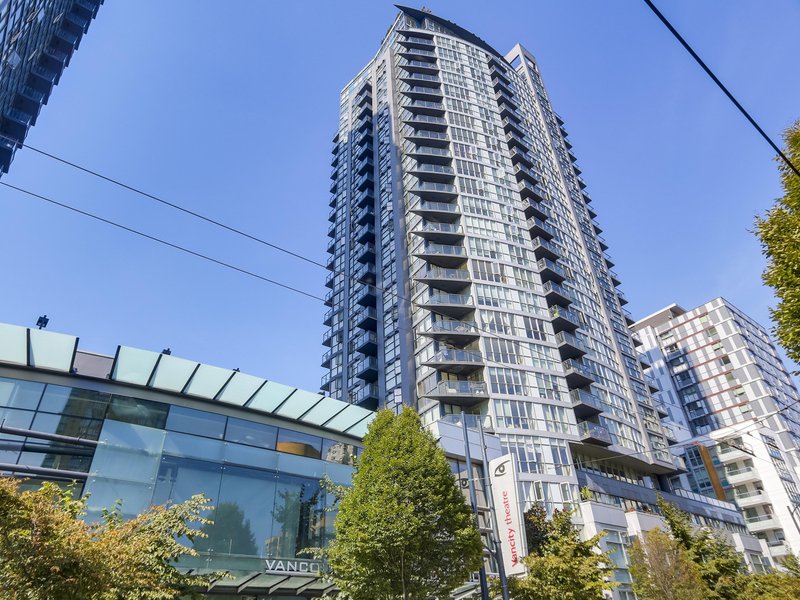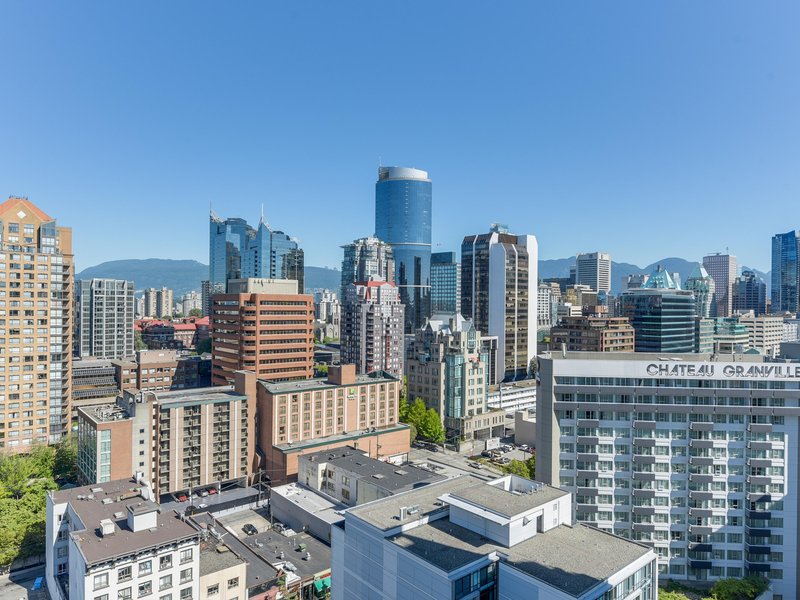608 - 1199 Seymour Street, Vancouver, V6B 1K3
1 Bed, 1 Bath Condo FOR SALE in Downtown VW MLS: R2898621
 We Sell Your Property in 30 days or we will sell it for FREE.
We Sell Your Property in 30 days or we will sell it for FREE.
Request An Evaluation ->
Details
Description
Central Location in DT! An incredible opportunity to have this fabulous 1 bedroom corner suit. This rare rarely functional, beautiful and stylish condo offers huge floor to ceiling windows, Den/Sunroom, balcony, in-suite storage, granite counter tops, good brand appliances. This south west facing corner unit has plenty of natural lights and also have Emery Barnes Park view. Great Amenities include: outdoor pool & swirl pool, gym, steam&dry sauna, theatre, meeting & party rooms, 2 guest suites, 3 elevators and 24hours concierge/security. Close to shopping, restaurants, cafes, parks, skytrain, gastown/ coal harbour, swawall. A must see!
Strata ByLaws
Commission Details
History
Amenities
Features
Site Influences
Property Information
| MLS® # | R2898621 |
| Property Type | Apartment |
| Dwelling Type | Apartment Unit |
| Home Style | 1 Storey |
| Kitchens | Login to View |
| Year Built | 2005 |
| Parking | Garage; Underground |
| Tax | $1,975 in 2023 |
| Strata No | BCS1172 |
| Postal Code | V6B 1K3 |
| Strata Fees | $400 |
| Address | 608 - 1199 Seymour Street |
| Subarea | Downtown VW |
| City | Vancouver |
| Listed By | Laboutique Realty |
Floor Area (sq. ft.)
| Main Floor | 632 |
| Total | 632 |
Brava Buildings Amenities
Location
Brava Building Pets Restrictions
| Pets Allowed: | 2 |
| Dogs Allowed: | Yes |
| Cats Allowed: | Yes |
Other Condos For Sale in 1199 Seymour Street, Vancouver
| Date | Address | Bed | Bath | Asking Price | Sqft | $/Sqft | DOM | Brokerage |
|---|---|---|---|---|---|---|---|---|
| 06/24/2024 | 608 1199 Seymour Street | 1 | 1 | $739,900 | 632 | $1,171 | 7 | Laboutique Realty |
| Avg: | $739,900 | 632 | $1,171 | 7 |
Building Overview
BUILDING WEBSITE Brava South Tower at 1199 Seymour Street, Vancouver, BC, V6B 1K3, corner of Davie & Seymour,230 suites, 33 levels, built 2005. Tower 2 (1155 Seymour) has 27 Levels. This website contains: current building MLS listings & MLS sale info, building floor plans & strata plans, pictures of lobby & common area, developer, strata & concierge contact info, interactive 3D & Google location Maps linkwww.6717000.com/maps with downtown intersection virtual tours, downtown listing assignment lists of buildings under construction & aerial/satellite pictures of this building. For more info, click the side bar of this page or use the search feature in the top right hand corner of any page. Building map location; Building #096A-Map1, Concord Pacific, Downtown & Yaletown Area.
Brava twin towers, at 1199/1155 Seymour Street in Vancouver, BC. Brava's contemporary glass and concrete towers soar 33 stories above the action of Vancouver's Yaletown.
The Emery Barnes Park across the street is complete,
Building Information
| Building Name: | Brava |
| Building Address: | 1199 Seymour Street, Vancouver, V6B 1K3 |
| Levels: | 33 |
| Suites: | 420 |
| Status: | Completed |
| Built: | 2005 |
| Title To Land: | Freehold Strata |
| Building Type: | Strata |
| Strata Plan: | BCS1172 |
| Subarea: | Downtown Vw |
| Area: | Vancouver West |
| Board Name: | Real Estate Board Of Greater Vancouver |
| Management: | Associa |
| Management Phone: | 604-591-6060 |
| Units in Development: | 420 |
| Units in Strata: | 420 |
| Subcategories: | Strata |
| Property Types: | Freehold Strata |
| Developer Name: | Amacon |
| Architect Email: | [email protected] |
| Architect Phone: | 6046880893 |
Building Construction Info
| Year Built: | 2005 |
| Levels: | 33 |
| Construction: | Concrete |
| Rain Screen: | Full |
| Roof: | Other |
| Foundation: | Concrete Perimeter |
| Exterior Finish: | Concrete |
Maintenance Fee Includes
| Caretaker |
| Garbage Pickup |
| Gardening |
| Hot Water |
| Management |
| Recreation Facility |
Building Features
living Room: Berber Carpeting |
| 12"x12" Tile In Entry, Bath Kitchen And Sunroom |
| Full Height Windows |
| Fresh Air Balcony |
| Fireplace |
| Solid Wood Baseboard |
| Cable & Tv Outlets In Living Room, Bedroom, Storage Room And Sunroom |
kitchen: Granite Countertops |
| Full-height Teak Or Maple Cabinetry |
| Breakfast Bar Or Island |
| Double Stainless Steel Sink |
| Chrome Single Lever Faucet |
| Tile Backsplash |
| Cook-top |
| Self-cleaning Build-in Wall Oven |
| Refrigerator |
| 5 Cycle Dishwasher |
| Microwave With Hoodfan |
| Halogen Track Lighting |
bathroom: Soaker Tub |
| Teak Or Maple Vanity Cabinet |
| Granite Countertop |
| Above-counter Wash Basin |
| Chrome Single Lever Faucet |
| Large Beveled Mirror |
security: Floor Specific Access |
| Lobby Enterphone With Security Camera |
| Well-lit Underground Parking With Access Security Gate, Video Surveillance |
| 24 Hour Security Patrol |
| Weather Engineered Window Systems |
| Date | Address | Bed | Bath | Kitchen | Asking Price | $/Sqft | DOM | Levels | Built | Living Area | Lot Size |
|---|---|---|---|---|---|---|---|---|---|---|---|
| 06/24/2024 | This Property | 1 | 1 | 1 | $739,900 | Login to View | 7 | 1 | 2005 | 632 sqft | N/A |
| 03/18/2024 | 2302 111 W Georgia Street |
1 | 1 | 1 | $715,000 | Login to View | 105 | 1 | 2007 | 648 sqft | N/A |
| 03/15/2024 | 1012 68 Smithe Street |
1 | 1 | 1 | $730,000 | Login to View | 108 | 1 | 2016 | 509 sqft | N/A |
| 03/25/2024 | 1233 933 Hornby Street |
1 | 1 | 1 | $719,800 | Login to View | 98 | 1 | 2003 | 608 sqft | N/A |
| 02/12/2024 | 1029 68 Smithe Street |
1 | 1 | 1 | $720,000 | Login to View | 140 | 0 | 2016 | 495 sqft | N/A |
| 03/04/2024 | 2207 833 Seymour Street |
1 | 1 | 1 | $729,000 | Login to View | 119 | 1 | 2010 | 587 sqft | N/A |
| 06/17/2024 | 1108 999 Seymour Street |
1 | 1 | 1 | $725,000 | Login to View | 14 | 1 | 2014 | 630 sqft | N/A |
| 05/22/2024 | 506 1249 Granville Street |
1 | 1 | 1 | $735,000 | Login to View | 40 | 1 | 2003 | 722 sqft | N/A |
| 06/11/2024 | 905 188 Keefer Place |
1 | 1 | 1 | $725,000 | Login to View | 20 | 1 | 2009 | 605 sqft | N/A |
| 02/27/2024 | 701 1238 Burrard Street |
1 | 1 | 1 | $728,000 | Login to View | 125 | 1 | 2003 | 657 sqft | N/A |
| 05/06/2024 | 2905 888 Homer Street |
1 | 1 | 1 | $738,000 | Login to View | 56 | 1 | 2011 | 578 sqft | N/A |
| Date | Address | Bed | Bath | Kitchen | Asking Price | $/Sqft | DOM | Levels | Built | Living Area | Lot Size |
|---|---|---|---|---|---|---|---|---|---|---|---|
| 1 day ago | 1801 888 Homer |
2 | 2 | 1 | $1,150,000 | Login to View | 2 | 1 | 2011 | 950 sqft | N/A |
| 2 days ago | 3203 1351 Continental Street |
2 | 2 | 1 | $1,650,000 | Login to View | 3 | 1 | 2013 | 1,235 sqft | N/A |
| 3 days ago | 2306 550 Pacific Street |
1 | 1 | 1 | $799,800 | Login to View | 3 | 1 | 2005 | 768 sqft | N/A |
| 3 days ago | 1502 1255 Seymour Street |
2 | 2 | 1 | $968,000 | Login to View | 4 | 1 | 2008 | 902 sqft | N/A |
| 4 days ago | 1404 535 Smithe Street |
1 | 1 | 1 | $768,880 | Login to View | 4 | 1 | 2010 | 689 sqft | N/A |
| 3 days ago | 502 438 Seymour Street |
1 | 1 | 1 | $549,900 | Login to View | 5 | 1 | 1996 | 567 sqft | N/A |
| 2 days ago | 1509 1068 Hornby Street |
2 | 2 | 1 | $849,900 | Login to View | 6 | 1 | 2000 | 745 sqft | N/A |
| 3 days ago | 811 933 Seymour Street |
1 | 1 | 1 | $775,000 | Login to View | 6 | 1 | 1998 | 594 sqft | N/A |
| 3 days ago | 303 1252 Hornby Street |
1 | 1 | 1 | $649,000 | Login to View | 6 | 1 | 2008 | 612 sqft | N/A |
| 4 days ago | 2906 688 Abbott Street |
2 | 2 | 1 | $1,049,000 | Login to View | 6 | 1 | 2007 | 926 sqft | N/A |
Frequently Asked Questions About 608 - 1199 Seymour Street
Disclaimer: Listing data is based in whole or in part on data generated by the Real Estate Board of Greater Vancouver and Fraser Valley Real Estate Board which assumes no responsibility for its accuracy. - The advertising on this website is provided on behalf of the BC Condos & Homes Team - Re/Max Crest Realty, 300 - 1195 W Broadway, Vancouver, BC


































































































