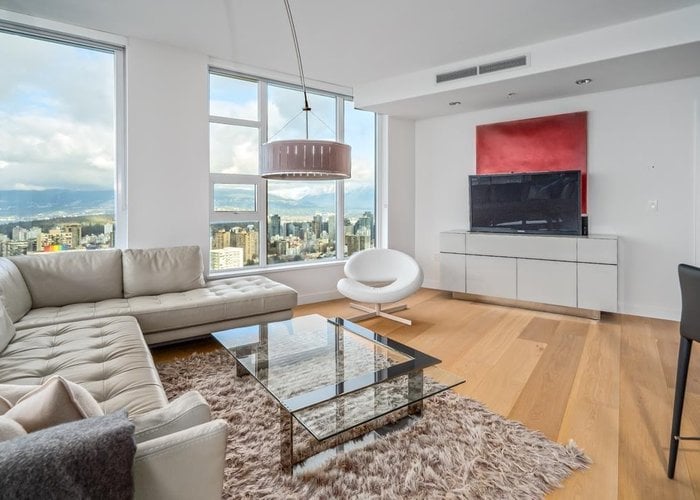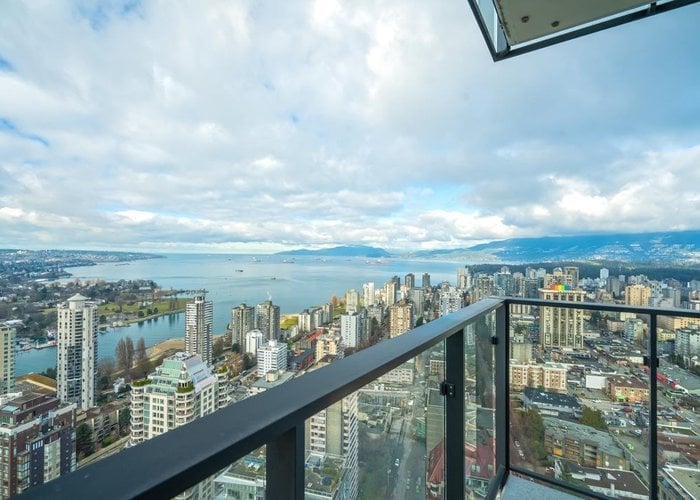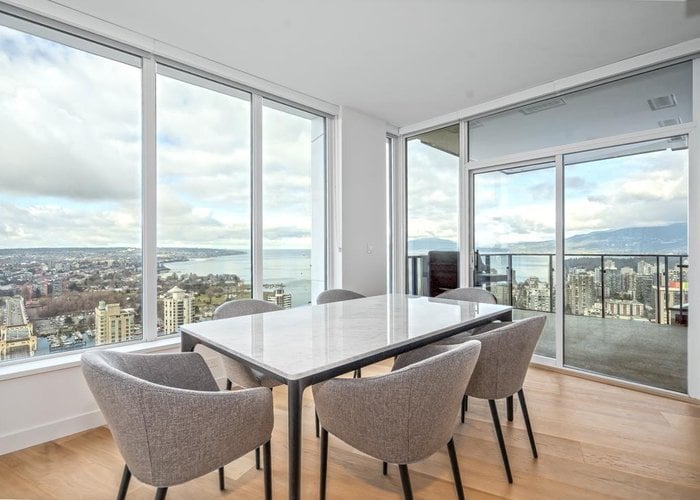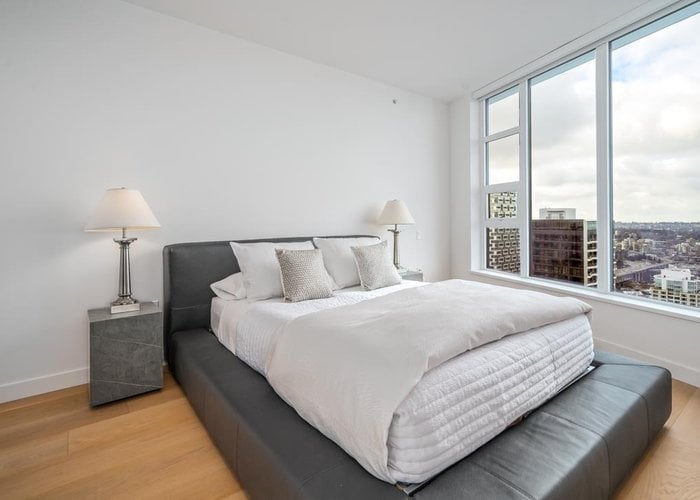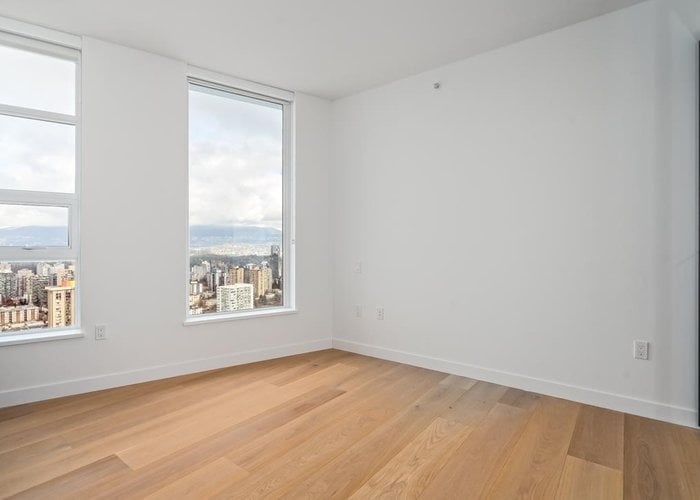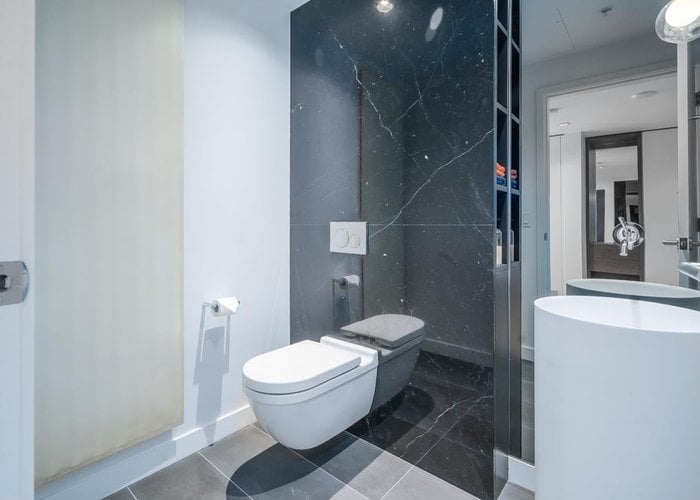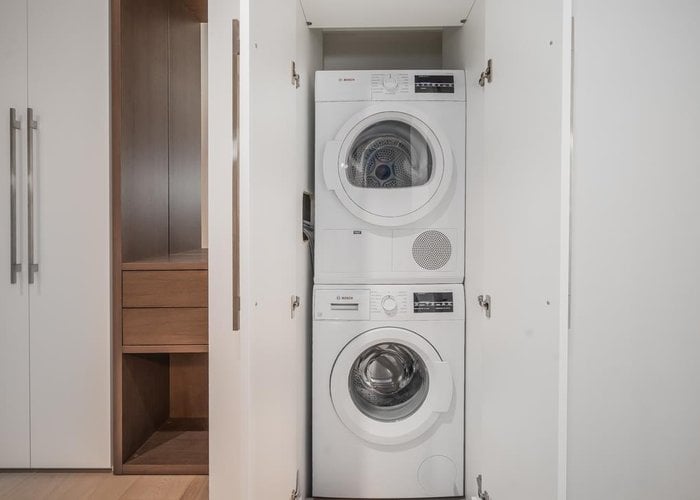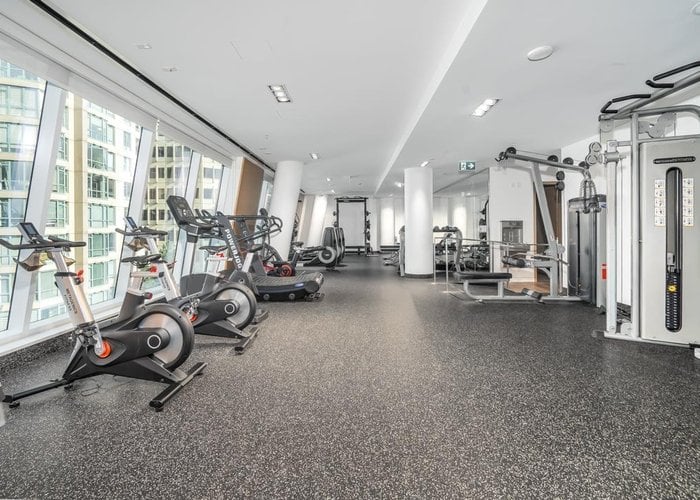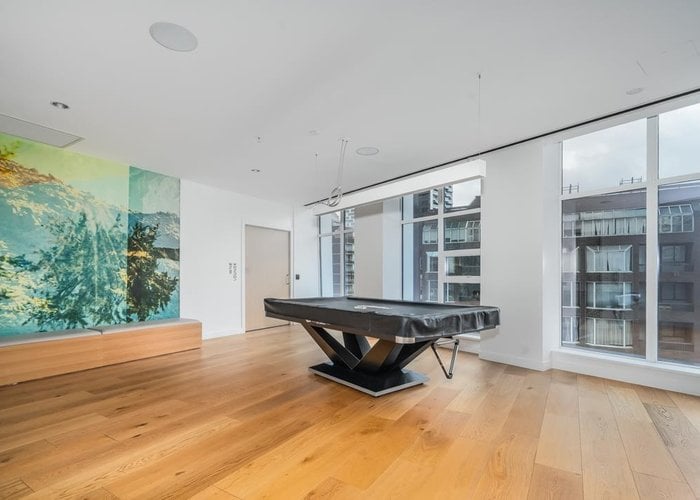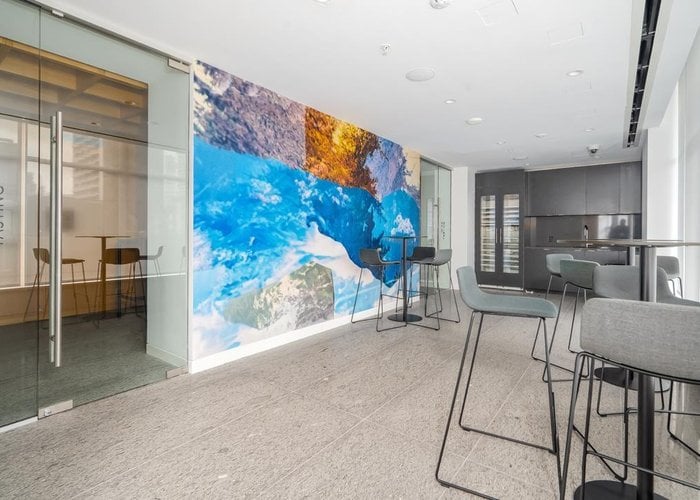4310 - 1289 Hornby Street, Vancouver, V6Z 0G7
2 Bed, 3 Bath Condo FOR SALE in Downtown VW MLS: R2900584
 We Sell Your Property in 30 days or we will sell it for FREE.
We Sell Your Property in 30 days or we will sell it for FREE.
Request An Evaluation ->
Details
Description
One Burrard Place - High end & luxury! North & East facing CORNER unit with UNOBSTRUCTED VIEWS of English Bay, Vancouver Harbour, North Shore Mountains & Mount Baker! Amazing views from every room! Engineered hardwood floors, A/C, smart home system, built-in safe. Open Italian Miton kitchen: waterfall Caesarstone island & high-end German Gaggenau appliances. Powder room: unique Antoniolupi cylinder sink, Kico closets with smoked glass mirrors & sensor lights. Ensuite: marble clad ensuite w/soaker tub, double sinks & walk-in shower. Baths: ceramic tiles, Italian marble, tinted shower doors & chic Zucchetti faucets. 2 parking stalls & 1 bike locker. Amenities: concierge & CLUB ONE: pool, gym, sauna, steam & yoga rooms, hot tub, wine room, theatre, offices, indoor & outdoor party areas.
Strata ByLaws
Commission Details
History
Amenities
Features
Site Influences
Property Information
| MLS® # | R2900584 |
| Property Type | Apartment |
| Dwelling Type | Apartment Unit |
| Home Style | Corner Unit |
| Kitchens | Login to View |
| Year Built | 2022 |
| Parking | Garage; Underground |
| Tax | $6,643 in 2023 |
| Strata No | EPS8296 |
| Postal Code | V6Z 0G7 |
| Complex Name | One Burrard Place |
| Strata Fees | $1,114 |
| Address | 4310 - 1289 Hornby Street |
| Subarea | Downtown VW |
| City | Vancouver |
| Listed By | Sutton Group-West Coast Realty |
Floor Area (sq. ft.)
| Main Floor | 1,401 |
| Total | 1,401 |
One Burrard Place Buildings Amenities
Location
One Burrard Place Building Pets Restrictions
| Pets Allowed: | 2 |
| Dogs Allowed: | Yes |
| Cats Allowed: | Yes |
Other Condos For Sale in 1289 Hornby Street, Vancouver
| Date | Address | Bed | Bath | Asking Price | Sqft | $/Sqft | DOM | Brokerage |
|---|---|---|---|---|---|---|---|---|
| 07/04/2024 | 2607 1289 Hornby St | 1 | 1 | $839,999 | 568 | $1,479 | 2 | RE/MAX Westcoast |
| 07/04/2024 | 3111 1289 Hornby St | 2 | 2 | $1,555,000 | 905 | $1,718 | 2 | RE/MAX Select Realty |
| 07/02/2024 | 4310 1289 Hornby St | 2 | 3 | $2,698,000 | 1401 | $1,926 | 4 | Sutton Group-West Coast Realty |
| 07/02/2024 | 3508 1289 Hornby St | 2 | 3 | $2,688,000 | 1336 | $2,012 | 4 | Sutton Group - Vancouver First Realty |
| 07/01/2024 | 2906 1289 Hornby St | 0 | 1 | $672,000 | 440 | $1,527 | 5 | Royal LePage Sterling Realty |
| 06/28/2024 | 2503 1289 Hornby St | 0 | 1 | $679,000 | 464 | $1,463 | 8 | RE/MAX Select Realty |
| 06/25/2024 | 1812 1289 Hornby St | 2 | 2 | $1,399,000 | 814 | $1,719 | 11 | Royal Pacific Realty (Kingsway) Ltd. |
| 06/24/2024 | 2103 1289 Hornby St | 0 | 1 | $650,000 | 452 | $1,438 | 12 | Oakwyn Realty Ltd. |
| 06/21/2024 | 1602 1289 Hornby St | 1 | 1 | $688,000 | 462 | $1,489 | 15 | Luxmore Realty |
| 06/07/2024 | 3310 1289 Hornby St | 2 | 2 | $1,299,000 | 858 | $1,514 | 29 | Leung Realty & Associates Inc. |
| 06/07/2024 | 2812 1289 Hornby St | 2 | 2 | $1,279,900 | 836 | $1,531 | 29 | Leung Realty & Associates Inc. |
| 06/07/2024 | 2712 1289 Hornby St | 2 | 2 | $1,269,900 | 838 | $1,515 | 29 | Leung Realty & Associates Inc. |
| 05/26/2024 | 1611 1289 Hornby St | 2 | 2 | $1,438,000 | 961 | $1,496 | 41 | Sutton Centre Realty |
| 05/22/2024 | 2505 1289 Hornby St | 2 | 2 | $1,380,000 | 809 | $1,706 | 45 | FaithWilson Christies International Real Estate |
| 05/15/2024 | 2911 1289 Hornby St | 2 | 2 | $1,648,900 | 957 | $1,723 | 52 | eXp Realty (Branch) |
| 05/13/2024 | 2811 1289 Hornby St | 2 | 2 | $1,498,000 | 961 | $1,559 | 54 | Coldwell Banker Prestige Realty |
| 05/12/2024 | 4008 1289 Hornby St | 2 | 3 | $2,599,000 | 1359 | $1,912 | 55 | Sutton Group - 1st West Realty |
| 05/06/2024 | 1601 1289 Hornby St | 2 | 2 | $1,288,000 | 905 | $1,423 | 61 | Royal Pacific Riverside Realty Ltd. |
| 04/22/2024 | 3706 1289 Hornby St | 0 | 1 | $699,000 | 461 | $1,516 | 75 | Dracco Pacific Realty |
| 04/15/2024 | 3805 1289 Hornby St | 2 | 2 | $1,398,900 | 894 | $1,565 | 82 | Oakwyn Realty Ltd. |
| 04/05/2024 | 5105 1289 Hornby St | 2 | 2 | $2,199,000 | 1209 | $1,819 | 92 | RE/MAX Masters Realty |
| 04/04/2024 | 2808 1289 Hornby St | 2 | 2 | $1,799,000 | 895 | $2,010 | 93 | Dracco Pacific Realty |
| 02/08/2024 | 4903 1289 Hornby St | 2 | 2 | $1,799,000 | 1082 | $1,663 | 149 | Sutton Group-West Coast Realty |
| 07/27/2023 | 3810 1289 Hornby St | 2 | 3 | $2,780,000 | 1413 | $1,967 | 345 | Coldwell Banker Prestige Realty |
| Avg: | $1,510,192 | 887 | $1,654 | 4 |
Building Overview
BUILDING WEBSITE: Burrard Place 1290 Burrard Street and 1281 Hornby Street, Vancouver, BC, V6E 4L8. Proposed 3 tower complex in the West End Neighborhood, a 54 level, 36 level tower at 1289 Hornbyand a 7 level podium providing retail, office and residential uses. The floor space ratio is 13.33. The residential units include 723 market units and 87 rental units for a total of 810 units. A 14 level office tower, including a new Jim Patteson Toyota Dealership. This website contains: current building MLS listings & MLS sale info, building floor plans & strata plans, pictures of lobby & common area, developer, strata & concierge contact info, interactive 3D & Google location Maps link www.6717000.com/maps with downtown intersection virtual tours, downtown listing assignment lists of buildings under construction & aerial/satellite pictures of this building. For more info, click the side bar of this page or use the search feature in the top right hand corner of any page. Building map location; Building #190-Map1, Concord Pacific, Downtown & Yaletown Area.
We are excited to announce that after the most successful launch in Downtown Vancouver's recent history, Tower One Residences at One Burrard Place are sold out! An impressive 394 homes were sold in less than 90 days.
Building Information
| Building Name: | One Burrard Place |
| Building Address: | 1289 Hornby St, Vancouver, V6Z 1W4 |
| Levels: | 54 |
| Suites: | 394 |
| Status: | Under Construction |
| Built: | 2021 |
| Title To Land: | Freehold Strata |
| Building Type: | Strata Condos |
| Strata Plan: | EPP44019 |
| Subarea: | Downtown Vw |
| Area: | Vancouver West |
| Board Name: | Real Estate Board Of Greater Vancouver |
| Management: | Confidential |
| Units in Development: | 394 |
| Units in Strata: | 394 |
| Subcategories: | Strata Condos |
| Property Types: | Freehold Strata |
| Developer Name: | Reliance Properties Ltd. |
| Architect Email: | [email protected] |
| Architect Phone: | 604-683-8797 |
Building Construction Info
| Year Built: | 2021 |
| Levels: | 54 |
| Construction: | Concrete |
| Rain Screen: | Full |
| Roof: | Other |
| Foundation: | Concrete Perimeter |
| Exterior Finish: | Mixed |
Maintenance Fee Includes
| Caretaker |
| Garbage Pickup |
| Gas |
| Management |
| Recreation Facility |
| Water |
Building Features
ultra-modern Interiors 2 Highly Curated Colour Palettes For Your Selection:naturalandgrey |
| Lofty 8'6" — 9' High Ceilings |
| Floor-to-ceiling Glazed Curtain/window Wall System |
| Wide Plank Engineered Hardwood Flooring Throughout (stone Flooring In Bathrooms) |
| Central Air Conditioning |
| Built-in Closets With Mirrored Doors And Organizers In Bedrooms |
| Studio Homes Include Wall Bed With Integrated Dining Table And Side Pods For Storage |
| Motion Sensor Lighting In Closets |
| Built-in Safe In Every Home |
| Custom Roller Blinds |
| bosch Washer And Dryer |
sumptuous Bathrooms Italian-designed Wood Veneer Vanities And Medicine Cabinet |
| Mirrors With Integrated Lighting |
| Integrated Vanity Basin And Countertop Combination |
| Smoked-glass Shower Enclosure |
| Duravitwall-mounted Toilets |
| Italian Zucchetti Hand-polished Chrome Bathroom Faucets And Shower Bar |
| 36" X 12" Marble Wall And Shower Surround |
| 3/4"marble Stone Slabs For Tub Deck And Surround |
| 36" X 12" Stone Flooring |
| Nuheatheated Floors |
showcase Powder Room Stunning Italianantonio Lupisignature Corian Pedestal Sink |
| Italian Zucchettiwall-mounted Faucet |
| Dramatic Stone Slab Wall With Bocci 28 Seriespendant Fixture (powder Rooms Are Availablein Larger Residences Only) |
star Chef Kitchen miton Is A Family-run Business, One Of The First To Export Modular Kitchens And A Leader In Its Industry. Sleek And Ergonomic Cabinets With Wood Veneer And Lacquer Combination = Integral Door Handles |
| Soft-touch Self-close Doors And Drawers |
| Integrated Kitchen Waste Bins |
| Under-cabinet Led Lighting With Motion Sensor Lighting |
| Largest Kitchens Come With Pullout Pantry Cabinets |
| Gas Cooktop |
| Speed Oven Or Regular Oven |
| Steam Oven (available In Larger Residences) |
| Integrated Refrigerator |
| Integrated Dishwasher |
| Refrigerated Wine Column (available In Larger Residences Only) |
additional Finishes Integrated Panasonic Microwave (available In Larger Residences) |
| Integrated Italian Hood Fan |
| Italianzucchettihand-polished Chrome Faucet With Pullout Spray |
| Caesarstone Backsplash, Kitchen And Waterfall Island Countertop |
peace Of Mind 24/7 Butler Concierge Service At Main Lobby And At Club One On The Seventh-floor |
| Fully Secured, Camera-controlled Underground Parking Garage |
| Roughed-in Alarm System |
| Hard-wired Smoke Detectors |
| Secure Floor-by-floor Fob-controlled Access |
| Pre-wired For High-speed Internet Access And Digital Cable Entertainment Channels |
| Freetelusinternet And Cable Tv Package For The First Year |
| New Home Warranty Including: |
| Date | Address | Bed | Bath | Kitchen | Asking Price | $/Sqft | DOM | Levels | Built | Living Area | Lot Size |
|---|---|---|---|---|---|---|---|---|---|---|---|
| 07/02/2024 | This Property | 2 | 3 | 1 | $2,698,000 | Login to View | 4 | 1 | 2022 | 1,401 sqft | N/A |
| 07/02/2024 | 3508 1289 Hornby Street |
2 | 3 | 1 | $2,688,000 | Login to View | 4 | 1 | 2022 | 1,336 sqft | N/A |
| Date | Address | Bed | Bath | Kitchen | Asking Price | $/Sqft | DOM | Levels | Built | Living Area | Lot Size |
|---|---|---|---|---|---|---|---|---|---|---|---|
| 8 hours ago | 301 933 Hornby Street |
0 | 1 | 1 | $499,999 | Login to View | 1 | 1 | 2003 | 468 sqft | N/A |
| 10 hours ago | 555 Helmcken Street |
1 | 2 | 1 | $1,099,900 | Login to View | 1 | 2 | 2006 | 854 sqft | N/A |
| 10 hours ago | 2704 833 Seymour Street |
1 | 1 | 1 | $748,800 | Login to View | 1 | 1 | 2011 | 682 sqft | N/A |
| 10 hours ago | 806 821 Cambie Street |
1 | 1 | 1 | $735,000 | Login to View | 2 | 1 | 2008 | 655 sqft | N/A |
| 11 hours ago | 2002 833 Homer Street |
2 | 2 | 1 | $1,064,000 | Login to View | 2 | 1 | 2010 | 867 sqft | N/A |
| 1 day ago | 303 1238 Burrard Street |
1 | 1 | 1 | $599,900 | Login to View | 2 | 1 | 2003 | 551 sqft | N/A |
| 1 day ago | 1406 888 Homer Street |
1 | 1 | 1 | $769,000 | Login to View | 2 | 1 | 2011 | 685 sqft | N/A |
| 1 day ago | 1003 550 Taylor Street |
0 | 1 | 1 | $525,000 | Login to View | 2 | 1 | 2005 | 554 sqft | N/A |
| 1 day ago | 2607 1289 Hornby Street |
1 | 1 | 1 | $839,999 | Login to View | 2 | 1 | 2022 | 568 sqft | N/A |
| 1 day ago | 807 550 Taylor Street |
2 | 2 | 1 | $845,000 | Login to View | 2 | 1 | 2005 | 884 sqft | N/A |
Frequently Asked Questions About 4310 - 1289 Hornby Street
Disclaimer: Listing data is based in whole or in part on data generated by the Real Estate Board of Greater Vancouver and Fraser Valley Real Estate Board which assumes no responsibility for its accuracy. - The advertising on this website is provided on behalf of the BC Condos & Homes Team - Re/Max Crest Realty, 300 - 1195 W Broadway, Vancouver, BC







































