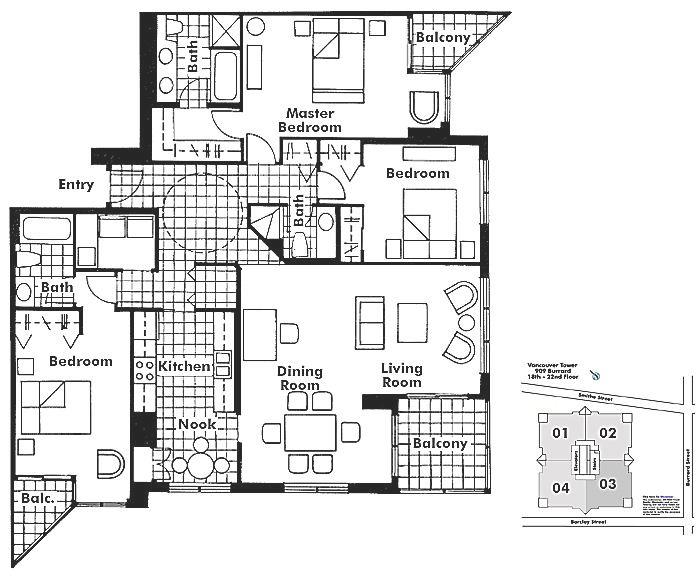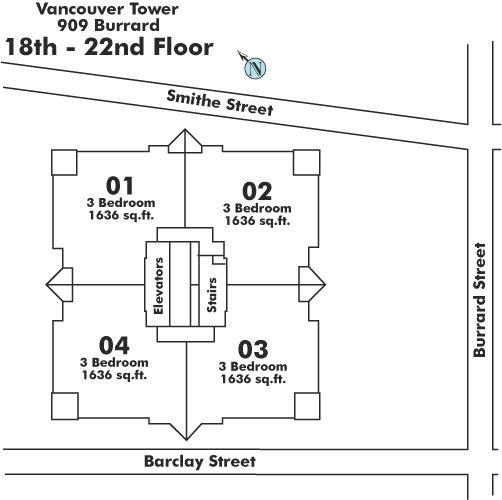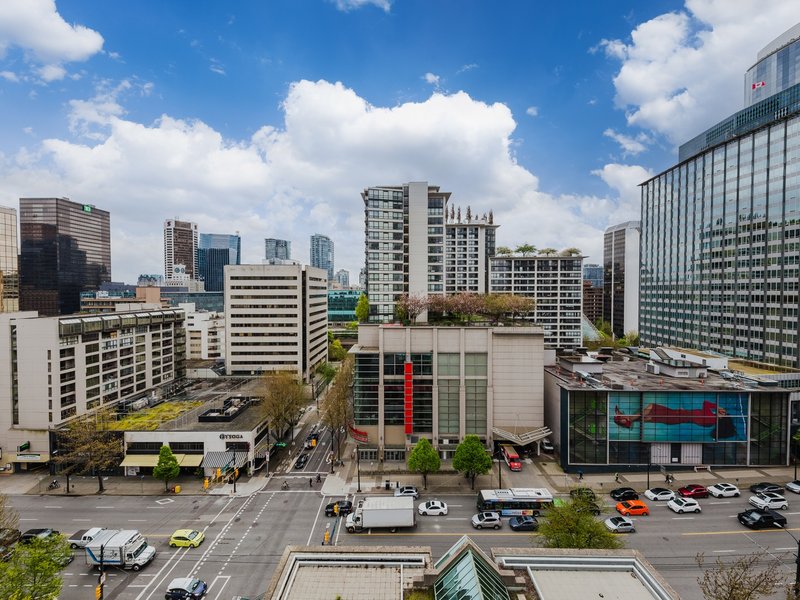2201 - 909 Burrard Street, Vancouver, V6Z 2N2
3 Bed, 3 Bath Condo FOR SALE in West End VW MLS: R2901192
 We Sell Your Property in 30 days or we will sell it for FREE.
We Sell Your Property in 30 days or we will sell it for FREE.
Request An Evaluation ->
Details
Description
Renovated 3 bedroom, 3 bath suite in prestigious Vancouver Tower with circular driveway, porte-cochere & elegant lobby, situated in the heart of Vancouver's shopping & entertainment district. Seldom available quiet 01 NW corner unit has sweeping city, mountain & sunset views! Featuring A/C, elegant foyer, entertainment-sized living-dining room, large kitchen with breakfast nook, stainless steel appliances, plenty of cabinets, granite counters & backsplash. Primary bedroom has a large walk-in closet and sumptuous ensuite. Both the 2nd & 3rd bedrooms have ensuites & built-in wall units. Excellent amenities include indoor lap pool, swirl pool, sauna, exercise room, social lounge. Viewing by appt: Mon-Fri 5-6 pm, Sat-Sun 4-5pm.
Strata ByLaws
Commission Details
History
Amenities
Features
Site Influences
Property Information
| MLS® # | R2901192 |
| Property Type | Apartment |
| Dwelling Type | Apartment Unit |
| Home Style | 1 Storey,Corner Unit,Upper Unit |
| Kitchens | Login to View |
| Year Built | 1991 |
| Parking | Garage; Underground |
| Tax | $5,467 in 2024 |
| Strata No | LMS45 |
| Postal Code | V6Z 2N2 |
| Complex Name | Vancouver Tower |
| Strata Fees | $1,459 |
| Address | 2201 - 909 Burrard Street |
| Subarea | West End VW |
| City | Vancouver |
| Listed By | Macdonald Realty |
Floor Area (sq. ft.)
| Main Floor | 1,777 |
| Total | 1,777 |
Vancouver Tower Buildings Amenities
Location
Vancouver Tower Building Pets Restrictions
| Dogs Allowed: | No |
| Cats Allowed: | No |
Other Condos For Sale in 909 Burrard Street, Vancouver
| Date | Address | Bed | Bath | Asking Price | Sqft | $/Sqft | DOM | Brokerage |
|---|---|---|---|---|---|---|---|---|
| 07/02/2024 | 2201 909 Burrard Street | 3 | 3 | $1,998,000 | 1777 | $1,124 | 3 | Macdonald Realty |
| 04/02/2024 | 1804 909 Burrard Street | 3 | 3 | $1,889,000 | 1806 | $1,046 | 94 | RE/MAX Crest Realty |
| 08/11/2023 | 905 909 Burrard Street | 2 | 2 | $1,050,000 | 1250 | $840 | 329 | RA Realty Alliance Inc. |
| Avg: | $1,645,667 | 1611 | $1,003 | 3 |
Building Overview
BUILDING WEBSITE Vancouver Tower at 909 Burrard Street, Vancouver, BC, V6Z 2N2, West End Neighborhood, 131 suites, 27 levels, built 1993. This website contains: current building MLS listings & MLS sale info, building floor plans & strata plans, pictures of lobby & common area, developer, strata & concierge contact info, interactive 3D & Google location Maps link www.6717000.com/mapswith downtown intersection virtual tours, downtown listing assignment lists of buildings under construction & aerial/satellite pictures of this building. For more info, click the side bar of this page or use the search feature in the top right hand corner of any page. Building map location; Building #147-Map 3, East Coal Harbour, Gastown, Downtown & Citygate Area.
Vancouver Tower 909 Burrard Street Vancouver BC Canada. Hirise condominium complex in the downtown section of Vancouver. Presented here by Vancouver Real Estate Agent Les Twarog, RE/MAX Crest Realty (Westside)
Building Information
| Building Name: | Vancouver Tower |
| Building Address: | 909 Burrard Street, Vancouver, V6Z 2N2 |
| Levels: | 28 |
| Suites: | 131 |
| Status: | Completed |
| Built: | 1992 |
| Title To Land: | Freehold Strata |
| Building Type: | Strata Condos |
| Strata Plan: | LMS45 |
| Subarea: | West End Vw |
| Area: | Vancouver West |
| Board Name: | Real Estate Board Of Greater Vancouver |
| Management: | Self Managed |
| Units in Development: | 131 |
| Units in Strata: | 131 |
| Subcategories: | Strata Condos |
| Property Types: | Freehold Strata |
| Developer Name: | Westbank |
Building Construction Info
| Year Built: | 1992 |
| Levels: | 28 |
| Construction: | Concrete |
| Rain Screen: | No |
| Roof: | Other |
| Foundation: | Concrete Perimeter |
| Exterior Finish: | Brick |
Maintenance Fee Includes
| Caretaker |
| Electricity |
| Garbage Pickup |
| Gardening |
| Gas |
| Heat |
| Hot Water |
| Management |
| Recreation Facility |
Building Features
| Building Central Air Conditioning |
| Brick Cladded Pre-cast Concrete Exterior |
| Post-tensioned Reinforced Concrete Structure |
| Wescraft Double Glazed Premium Grade Windows |
| Fully Enclosed Glass Balconies. |
| Common Areas Sweeping Glazed Porte-cochere Entranceway With Circular Driveway |
| Grand Entrance Lobby With Cathedral Ceiling, Elegantly Decorated With Extensive Use Of Granite, Brass Railings And Natural Wood Panelling |
| Three Otis High Speed Elevators Serve The Tower |
| A Special Shuttle Elevator Links The Residential Parking To The Main Lobby |
| Four And A Half Levels Of Underground Secured Parking |
| Secured Storage Lockers |
| Bicycle Storage Area |
| Security Concierge Service/ Security Guard |
| Resident Manager On Site |
| Camera Monitored Secured Underground Parking |
| Card Access System On All Entries |
| Fire Protection Sprinkler System |
| In Suite Smoke Detector |
| Amenities Professionally Landscaped Rooftop Terraces And Courtyards |
| 75 Feet Indoor Heated Lap Pool |
| Glass Domed Whirlpool |
| Two Saunas |
| Changing Rooms And Lockers |
| Fully Equipped Exercise Room |
| Social Lounge |
| Upper Tower (23rd - 27th Floor) .gas Fireplace With Marble Hearth And Mantel |
| All Bedrooms Have Ensuites |
| Six Piece Master Ensuite With Kohler Jacuzzi Tub And Separate Glass Enclosed Shower |
| Jenn-air Sub Zero Fridge |
| Deluxe Jenn-air30" Glass Surface Cooktop |
| Designer Line Jenn-air Double Wall Oven |
| Interior 8`9" High Ceilings |
| Individually Monitored Heat Pump Units For Year Round Heating And Cooling |
| All Windows Are Casement Windows And Can Be Opened For Fresh Air |
| All Balconies Are Enclosed |
| Audio/visual Enterphone In Each Unit |
| Granite Flooring At Entry,kitchen And Enclosed Balcony |
| Plush 50 Oz. Crossley Stain Resistant Carpet |
| Solid Oak Entrance Door With Brass Levered Handles |
| Heritage Style Interior Doors |
| Mirrored Closets In Bedroom |
| Walk-in Closets In Most Master Bedroom |
| Louvred Blinds |
| Brass Light Fixtures |
| All Interior Finishes Designed And Co-ordinated By Robert M. Ledingham Inc. |
| Kitchen Granite Flooring |
| European Style Full Wrapped High Gloss Laminate Finish Kitchen Cabinets |
| Karadon Solid Surface Counter Tops |
| Kohler Double Sinks And Faucets With Sprayer |
| Track And Valance Lighting |
| Appliances Jenn-air Range |
| Jenn-air 18.5 Cu.ft. Frost-free Refrigerator |
| Jenn-air Multi-cycle Dishwasher |
| Jenn-air Space Saver Microwave Oven/hood |
| Jenn-air Garbureator |
| Insinkerator Hot Water Dispenser |
| Maytag Full Size Washer Dryer |
| Bathrooms Marble Throughout For Master Ensuite On Floors 9 To 27 |
| Imported Ceramic Tile Flooring |
| Kohler Oversized Soaker Tub |
| Kohler Fixtures And Faucets |
| Karadon Solid Surface Counter Top |
| Date | Address | Bed | Bath | Kitchen | Asking Price | $/Sqft | DOM | Levels | Built | Living Area | Lot Size |
|---|---|---|---|---|---|---|---|---|---|---|---|
| 07/02/2024 | This Property | 3 | 3 | 1 | $1,998,000 | Login to View | 3 | 1 | 1991 | 1,777 sqft | N/A |
| 06/06/2024 | 2701 1331 Alberni Street |
3 | 3 | 1 | $1,998,000 | Login to View | 29 | 1 | 1999 | 1,614 sqft | N/A |
| Date | Address | Bed | Bath | Kitchen | Asking Price | $/Sqft | DOM | Levels | Built | Living Area | Lot Size |
|---|---|---|---|---|---|---|---|---|---|---|---|
| 6 hours ago | 1605 1568 Alberni Street |
2 | 2 | 1 | $1,990,000 | Login to View | 0 | 1 | 2023 | 1,072 sqft | N/A |
| 6 hours ago | 502 1762 Davie Street |
1 | 1 | 1 | $765,000 | Login to View | 0 | 1 | 2009 | 658 sqft | N/A |
| 7 hours ago | 1818 Alberni Street |
3 | 4 | 1 | $4,731,900 | Login to View | 0 | 1 | 2026 | 2,301 sqft | N/A |
| 1 day ago | 1103 1146 Harwood Street |
1 | 1 | 1 | $599,000 | Login to View | 2 | 1 | 1974 | 556 sqft | N/A |
| 2 days ago | 4903 1128 W Georgia Street |
4 | 6 | 3 | $19,988,000 | Login to View | 2 | 2 | 2008 | 7,299 sqft | N/A |
| 2 days ago | 1105 1725 Pendrell Street |
2 | 1 | 1 | $839,000 | Login to View | 2 | 1 | 1974 | 801 sqft | N/A |
| 2 days ago | 3 1861 Beach Avenue |
3 | 3 | 1 | $3,500,000 | Login to View | 2 | 1 | 1987 | 2,463 sqft | N/A |
| 2 days ago | 302 1406 Harwood Street |
2 | 1 | 1 | $1,438,000 | Login to View | 2 | 1 | 1984 | 964 sqft | N/A |
| 2 days ago | 403 738 Broughton Street |
2 | 2 | 1 | $1,198,000 | Login to View | 2 | 1 | 1981 | 1,392 sqft | N/A |
| 2 days ago | 308 1330 Harwood Street |
1 | 1 | 1 | $385,000 | Login to View | 2 | 1 | 1970 | 620 sqft | N/A |
Frequently Asked Questions About 2201 - 909 Burrard Street
Disclaimer: Listing data is based in whole or in part on data generated by the Real Estate Board of Greater Vancouver and Fraser Valley Real Estate Board which assumes no responsibility for its accuracy. - The advertising on this website is provided on behalf of the BC Condos & Homes Team - Re/Max Crest Realty, 300 - 1195 W Broadway, Vancouver, BC

























































































