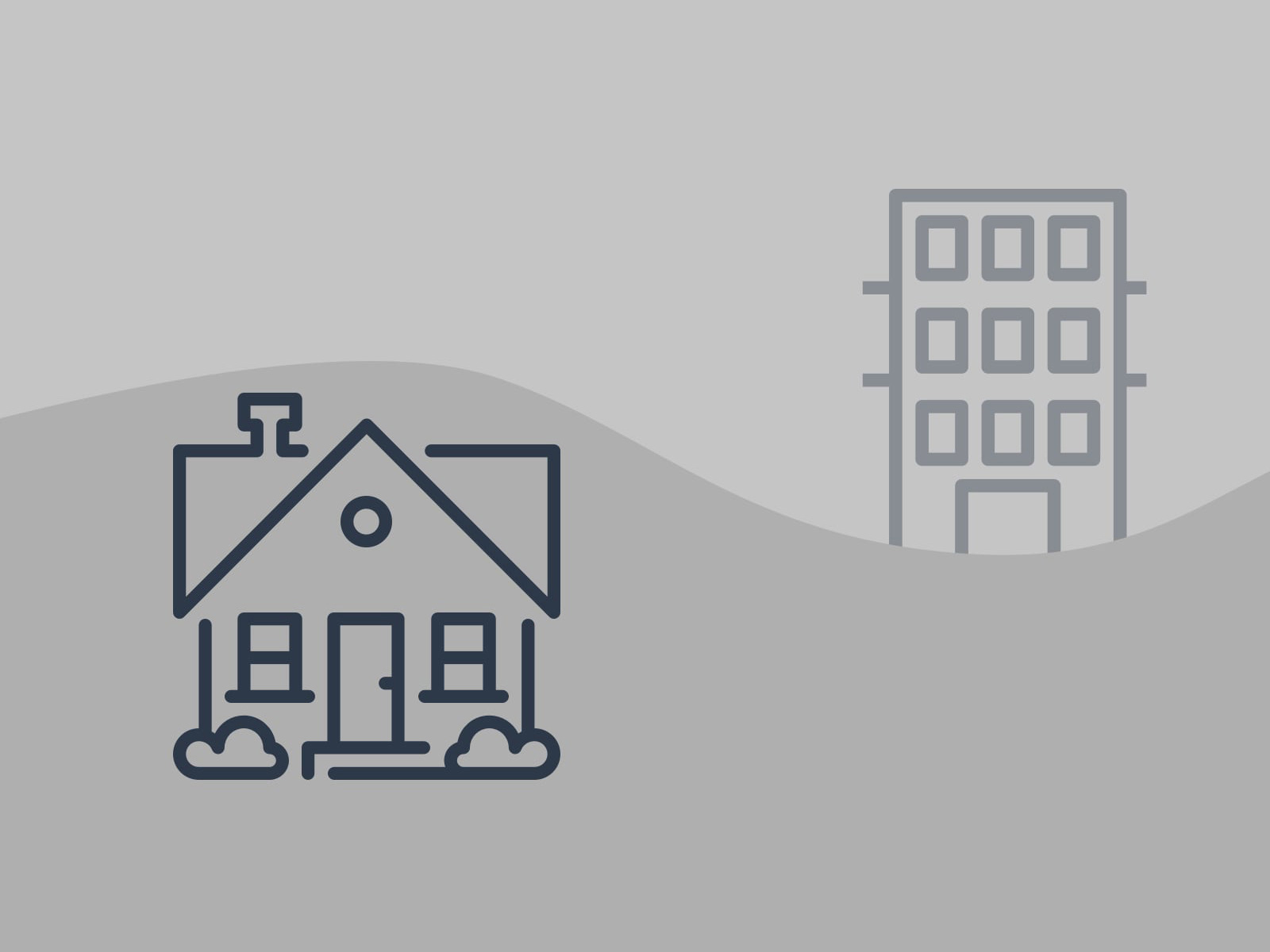211 - 546 Beatty Street, Vancouver, V6B 2L3
2 Bed, 2 Bath Condo FOR SALE in Downtown VW MLS: R2903568
Details
Description
Welcome to The Crane Building in Crosstown, originally built in 1911 and then converted to a residential NY-style home in 2008 by the reputable builder, Townline. This 2 bed 2 bath 1,035 sqft home has all the style features including 12-ft ceilings, double height sash windows that fill your living space with natural light, exposed brick, concrete ceilings, and polished concrete floors. The open living space with a spacious kitchen & island is perfect for entertaining. Perks included 1 parking space, ample in-suite storage, and in-suite laundry. The building allows 2 pets. Enjoy living in one of Vancouver's most vibrant neighbourhoods & take advantage of all the trendiest restaurants, shopping, Skytrain station, and entertainment just steps from your door.
Strata ByLaws
Commission Details
History
Mortgage
| Downpayment | |
| Rental Income | |
| Monthly Mortgage Payment | |
| Effective Monthly Mortgage Payment | |
| Qualification Monthly Payment | |
| Interest Rate | |
| Qualification Interest Rate | |
| Income Required | |
| Qualification Annual Income Required | |
| CMHC Fees | |
| Amortization Period |
Mortgages can be confusing. Got Questions? Call us 604-330-3784
Amenities
Site Influences
Property Information
| MLS® # | R2903568 |
| Property Type | Apartment |
| Dwelling Type | Apartment Unit |
| Home Style | End Unit,Loft/Warehouse Conv. |
| Year Built | 2008 |
| Parking | Garage Underbuilding |
| Tax | $3,335 in 2023 |
| Strata No | BCS3240 |
| Postal Code | V6B 2L3 |
| Complex Name | The Crane Building |
| Strata Fees | $824 |
| Address | 211 - 546 Beatty Street |
| Subarea | Downtown VW |
| City | Vancouver |
| Listed By | Oakwyn Realty Ltd. |
Floor Area (sq. ft.)
| Main Floor | 1,035 |
| Total | 1,035 |
The Crane Building Buildings Amenities
Location
| Date | Address | Bed | Bath | Kitchen | Asking Price | $/Sqft | DOM | Levels | Built | Living Area | Lot Size |
|---|---|---|---|---|---|---|---|---|---|---|---|
| 07/09/2024 | This Property | 2 | 2 | 0 | $1,070,000 | Login to View | 81 | 1 | 2008 | 1,035 sqft | N/A |
| 09/16/2024 | 204 538 Smithe Street |
2 | 2 | 1 | $1,048,000 | Login to View | 12 | 2 | 2008 | 982 sqft | N/A |
| Date | Address | Bed | Bath | Kitchen | Asking Price | $/Sqft | DOM | Levels | Built | Living Area | Lot Size |
|---|---|---|---|---|---|---|---|---|---|---|---|
| 23 hours ago | 555 Helmcken Street |
1 | 2 | 1 | $1,049,900 | Login to View | 1 | 2 | 2006 | 854 sqft | N/A |
| 1 day ago | 801 989 Richards Street |
0 | 1 | 0 | $549,000 | Login to View | 1 | 1 | 2001 | 463 sqft | N/A |
| 1 day ago | 1605 889 Pacific Street |
1 | 1 | 1 | $1,125,000 | Login to View | 1 | 1 | 2021 | 640 sqft | N/A |
| 1 day ago | 2901 1335 Howe Street |
2 | 2 | 1 | $2,049,900 | Login to View | 2 | 1 | 2022 | 1,120 sqft | N/A |
| 1 day ago | 807 1372 Seymour Street |
1 | 1 | 1 | $620,000 | Login to View | 2 | 1 | 2013 | 506 sqft | N/A |
| 2 days ago | 2001 1133 Hornby Street |
3 | 2 | 1 | $1,199,900 | Login to View | 2 | 1 | 2018 | 1,054 sqft | N/A |
| 2 days ago | 1503 989 Richards Street |
2 | 2 | 1 | $910,000 | Login to View | 2 | 1 | 2001 | 829 sqft | N/A |
| 2 days ago | 2801 1289 Hornby |
2 | 2 | 1 | $1,588,000 | Login to View | 3 | 1 | 2022 | 915 sqft | N/A |
| 3 days ago | 506 819 Hamilton Street |
1 | 1 | 1 | $549,900 | Login to View | 3 | 1 | 1998 | 563 sqft | N/A |
| 3 days ago | 902 788 Richards Street |
1 | 1 | 1 | $798,000 | Login to View | 3 | 1 | 2008 | 805 sqft | N/A |
Frequently Asked Questions About 211 - 546 Beatty Street
Disclaimer: Listing data is based in whole or in part on data generated by the Real Estate Board of Greater Vancouver and Fraser Valley Real Estate Board which assumes no responsibility for its accuracy. - The advertising on this website is provided on behalf of the BC Condos & Homes Team - Re/Max Crest Realty, 300 - 1195 W Broadway, Vancouver, BC













