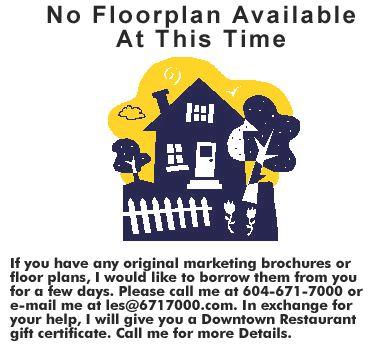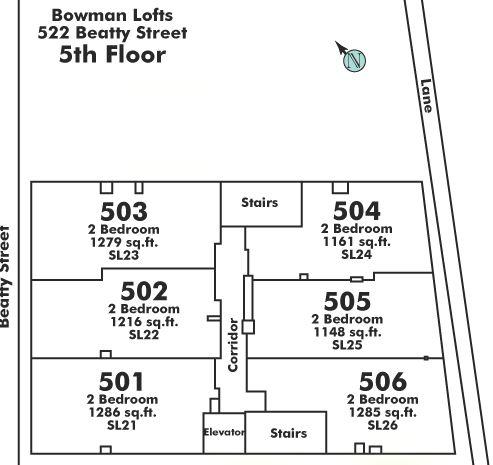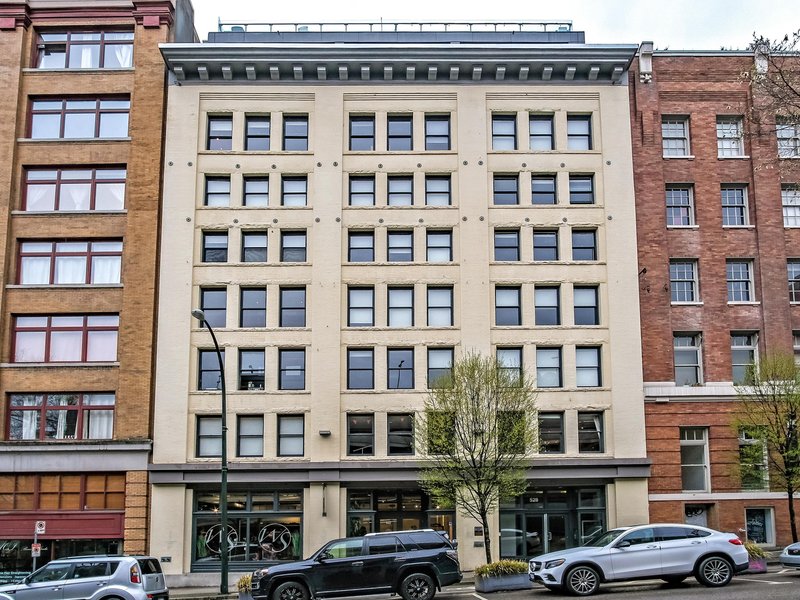501 - 528 Beatty Street, Vancouver, V6B 2L3
1 Bed, 2 Bath Condo FOR SALE in Downtown VW MLS: R2873416
 We Sell Your Property in 30 days or we will sell it for FREE.
We Sell Your Property in 30 days or we will sell it for FREE.
Request An Evaluation ->
Details
Description
Luxurious 2-Level/2-Bath Loft now available in the highly desirable Bowman Lofts. This 1,550 sqft Heritage Conversion boasts a double-height ceiling, reclaimed fir flooring, and massive windows offering abundant natural light. Stunning timber beams are paired perfectly with modern concrete, brick, and metal, and main floor living and dining are true open concept. The gourmet kitchen features high-end Bosch appliances, a built-in bar with a slick Smeg fridge, and easy access to a charming powder room. The second-level bedroom has a 5 piece walk-through ensuite and a unique catwalk-style social space that opens to the main floor. Both levels offer spectacular city views, and there's a common rooftop deck where those vistas can be enjoyed, outdoors.
Strata ByLaws
Commission Details
History
Amenities
Features
Site Influences
Property Information
| MLS® # | R2873416 |
| Property Type | Apartment |
| Dwelling Type | Apartment Unit |
| Home Style | 2 Storey,Loft/Warehouse Conv.,Upper Unit |
| Kitchens | Login to View |
| Year Built | 2007 |
| Parking | None |
| Tax | $3,340 in 2023 |
| Strata No | BCS2186 |
| Postal Code | V6B 2L3 |
| Complex Name | Bowman Lofts |
| Strata Fees | $716 |
| Address | 501 - 528 Beatty Street |
| Subarea | Downtown VW |
| City | Vancouver |
| Listed By | Blu Realty |
Floor Area (sq. ft.)
| Main Floor | 824 |
| Above | 726 |
| Total | 1,550 |
Bowman Lofts Buildings Amenities
Location
Bowman Lofts Building Pets Restrictions
| Pets Allowed: | 1 |
| Dogs Allowed: | Yes |
| Cats Allowed: | Yes |
Other Condos For Sale in 528 Beatty Street, Vancouver
| Date | Address | Bed | Bath | Asking Price | Sqft | $/Sqft | DOM | Brokerage |
|---|---|---|---|---|---|---|---|---|
| 05/09/2024 | 305 528 Beatty Street | 1 | 2 | $1,198,000 | 1153 | $1,039 | 53 | Sotheby's International Realty Canada |
| 04/22/2024 | 501 528 Beatty Street | 1 | 2 | $1,499,000 | 1550 | $967 | 70 | Blu Realty |
| Avg: | $1,348,500 | 1352 | $1,003 | 70 |
Building Overview
BUILDING WEBSITE Bowman Lofts at 528 Beatty Street, Vancouver, BC, V6B 2L3, Downtown Neighborhood, 38 suites,11 levels, built 2006. This website contains: current building MLS listings & MLS sale info, building floor plans & strata plans, pictures of lobby & common area, developer, strata & concierge contact info, interactive 3D & Google location Maps linkwww.6717000.com/mapswith downtown intersection virtual tours, downtown listing assignment lists of buildings under construction & aerial/satellite pictures of this building. For more info, click the side bar of this page or use the search feature in the top right hand corner of any page. Building map location; Building #152-Map 3, East Coal Harbour, Gastown, Downtown & Citygate Area.
Building Information
| Building Name: | Bowman Lofts |
| Building Address: | 528 Beatty Street, Vancouver, V6B 2L3 |
| Levels: | 9 |
| Suites: | 38 |
| Status: | Completed |
| Built: | 2006 |
| Title To Land: | Freehold Strata |
| Building Type: | Strata Lofts |
| Strata Plan: | BCS2186 |
| Subarea: | Downtown Vw |
| Area: | Vancouver West |
| Board Name: | Real Estate Board Of Greater Vancouver |
| Management: | Self Managed |
| Units in Development: | 38 |
| Units in Strata: | 38 |
| Subcategories: | Strata Lofts |
| Property Types: | Freehold Strata |
| Developer Name: | The Salient Group |
| Architect Email: | [email protected] |
| Architect Phone: | 604-648-2626 |
Building Construction Info
| Year Built: | 2006 |
| Levels: | 9 |
| Construction: | Brick |
| Rain Screen: | Full |
| Roof: | Tar And Gravel |
| Foundation: | Concrete Perimeter |
| Exterior Finish: | Brick |
Maintenance Fee Includes
| Garbage Pickup |
| Gardening |
| Gas |
| Management |
Building Features
| Chefs Kitchen |
| Stainless Steel Appliances |
| Bosch Gas Cook Tops |
| White Composite Stone Countertops |
| Storage |
| Front Loading Washer/dryers |
| Designer Roller Window Shades |
| Recessed Translucent Glass Reveals In The Bathroom |
| Custom Millwork And Stone C-tops |
| Larger Homes Have Bathrooms With Twin Basins And Separate, Frameless Glass Shower Stall |
| Common Rooftop Sun Deck |
| Four penthouses Boast Private Roof Decks With Outdoor Gas Fireplaces And Tremendous City Views |
| Date | Address | Bed | Bath | Kitchen | Asking Price | $/Sqft | DOM | Levels | Built | Living Area | Lot Size |
|---|---|---|---|---|---|---|---|---|---|---|---|
| 1 day ago | 1801 888 Homer |
2 | 2 | 1 | $1,150,000 | Login to View | 2 | 1 | 2011 | 950 sqft | N/A |
| 2 days ago | 3203 1351 Continental Street |
2 | 2 | 1 | $1,650,000 | Login to View | 3 | 1 | 2013 | 1,235 sqft | N/A |
| 3 days ago | 2306 550 Pacific Street |
1 | 1 | 1 | $799,800 | Login to View | 3 | 1 | 2005 | 768 sqft | N/A |
| 3 days ago | 1502 1255 Seymour Street |
2 | 2 | 1 | $968,000 | Login to View | 4 | 1 | 2008 | 902 sqft | N/A |
| 4 days ago | 1404 535 Smithe Street |
1 | 1 | 1 | $768,880 | Login to View | 4 | 1 | 2010 | 689 sqft | N/A |
| 3 days ago | 502 438 Seymour Street |
1 | 1 | 1 | $549,900 | Login to View | 5 | 1 | 1996 | 567 sqft | N/A |
| 2 days ago | 1509 1068 Hornby Street |
2 | 2 | 1 | $849,900 | Login to View | 6 | 1 | 2000 | 745 sqft | N/A |
| 3 days ago | 811 933 Seymour Street |
1 | 1 | 1 | $775,000 | Login to View | 6 | 1 | 1998 | 594 sqft | N/A |
| 4 days ago | 303 1252 Hornby Street |
1 | 1 | 1 | $649,000 | Login to View | 6 | 1 | 2008 | 612 sqft | N/A |
| 4 days ago | 2906 688 Abbott Street |
2 | 2 | 1 | $1,049,000 | Login to View | 6 | 1 | 2007 | 926 sqft | N/A |
Frequently Asked Questions About 501 - 528 Beatty Street
Disclaimer: Listing data is based in whole or in part on data generated by the Real Estate Board of Greater Vancouver and Fraser Valley Real Estate Board which assumes no responsibility for its accuracy. - The advertising on this website is provided on behalf of the BC Condos & Homes Team - Re/Max Crest Realty, 300 - 1195 W Broadway, Vancouver, BC































































































