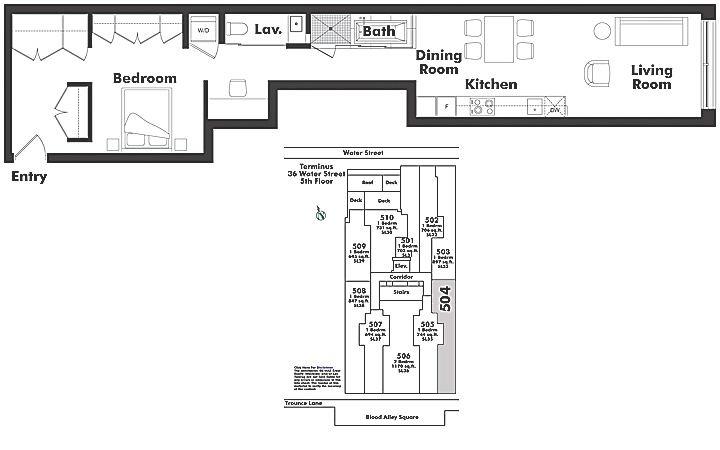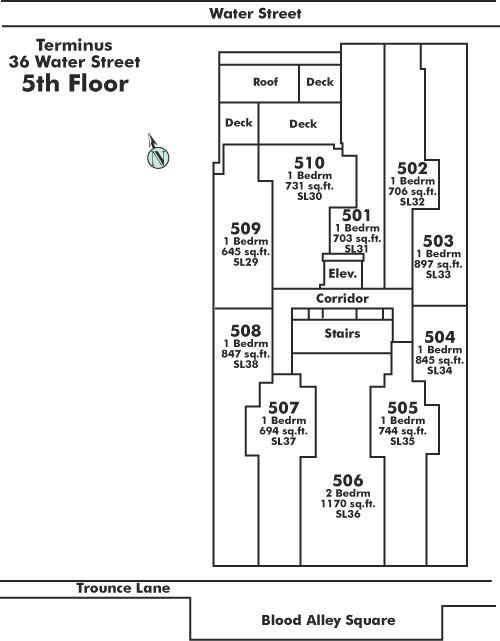504 - 36 Water Street, Vancouver, V6B 0B7
1 Bed, 1 Bath Condo FOR SALE in Downtown VW MLS: R2890645
 We Sell Your Property in 30 days or we will sell it for FREE.
We Sell Your Property in 30 days or we will sell it for FREE.
Request An Evaluation ->
Details
Description
Terminus, Gastown’s beloved & iconic boutique building, perfectly blends urban sophistication w/heritage charm. This high style 1 BED layout boasts almost 900 SF of OPEN CONCEPT modern living & offers a sunny south facing view into a beautiful courtyard square. Spacious living area inc. custom entertainment wall, sleek kitchen w/Miele & Bosch appls, smart pantry, AIR CON, ceiling sound system & Bocci lighting for CHIC dining vibes. Order your KING sized bed, fill all your full height wardrobes & still have room for a dedicated OFFICE nook. Amazing rooftop deck areas w/kitchen, TV lounge & 1 PARKING. Step out each morning, grab your small batch coffee in this cobblestoned enclave w/THE BEST in dining, designers, offices & social hotspots right outside your door!
Strata ByLaws
Commission Details
History
Amenities
Features
Site Influences
Property Information
| MLS® # | R2890645 |
| Property Type | Apartment |
| Dwelling Type | Apartment Unit |
| Home Style | End Unit,Upper Unit |
| Kitchens | Login to View |
| Year Built | 2008 |
| Parking | Garage; Underground |
| Tax | $2,546 in 2023 |
| Strata No | BCS3229 |
| Postal Code | V6B 0B7 |
| Complex Name | Terminus |
| Strata Fees | $610 |
| Address | 504 - 36 Water Street |
| Subarea | Downtown VW |
| City | Vancouver |
| Listed By | Rennie & Associates Realty Ltd. |
Floor Area (sq. ft.)
| Main Floor | 864 |
| Total | 864 |
Terminus Buildings Amenities
Location
Terminus Building Pets Restrictions
| Pets Allowed: | 2 |
| Dogs Allowed: | Yes |
| Cats Allowed: | Yes |
Other Condos For Sale in 36 Water Street, Vancouver
| Date | Address | Bed | Bath | Asking Price | Sqft | $/Sqft | DOM | Brokerage |
|---|---|---|---|---|---|---|---|---|
| 07/02/2024 | 207 36 Water Street | 1 | 1 | $693,888 | 662 | $1,048 | 1 | Rennie & Associates Realty Ltd. |
| 06/17/2024 | PH701 36 Water Street | 2 | 2 | $2,950,000 | 1620 | $1,821 | 16 | Rennie & Associates Realty Ltd. |
| 06/11/2024 | 604 36 Water Street | 1 | 0 | $738,800 | 753 | $981 | 22 | Oakwyn Realty Ltd. |
| 06/03/2024 | 504 36 Water Street | 1 | 1 | $889,900 | 864 | $1,030 | 30 | Rennie & Associates Realty Ltd. |
| 05/06/2024 | 203 36 Water Street | 1 | 1 | $899,900 | 925 | $973 | 58 | Oakwyn Realty Ltd. |
| Avg: | $1,234,498 | 965 | $1,171 | 30 |
Building Overview
BUILDING WEBSITE The Terminus at 36 Water Street, Vancouver, BC, V6B 1A4, Waterfront Neighborhood, 46 suites, 7 levels, built 2008. This website contains: current building MLS listings & MLS sale info, building floor plans & strata plans, pictures of lobby & common area, developer, strata & concierge contact info, interactive 3D & Google location Maps link www.6717000.com/maps with downtown intersection virtual tours, downtown listing assignment lists of buildings under construction & aerial/satellite pictures of this building. For more info, click the side bar of this page or use the search feature in the top right hand corner of any page. Building map location; Building #156-Map 3, East Coal Harbour, Gastown, Downtown & Citygate Area. http://www.theterminus.ca
Building Information
| Building Name: | Terminus |
| Building Address: | 36 Water Street, Vancouver, V6B 0B7 |
| Levels: | 7 |
| Suites: | 46 |
| Status: | Completed |
| Built: | 2008 |
| Title To Land: | Freehold Strata |
| Building Type: | Strata Lofts |
| Strata Plan: | BCS3229 |
| Subarea: | Downtown Vw |
| Area: | Vancouver West |
| Board Name: | Real Estate Board Of Greater Vancouver |
| Management: | Dwell Property Management |
| Management Phone: | 604-821-2999 |
| Units in Development: | 46 |
| Units in Strata: | 46 |
| Subcategories: | Strata Lofts |
| Property Types: | Freehold Strata |
| Architect Email: | [email protected] |
| Architect Phone: | 604-739-3344 |
Building Construction Info
| Year Built: | 2008 |
| Levels: | 7 |
| Construction: | Concrete |
| Rain Screen: | Full |
| Roof: | Other |
| Foundation: | Concrete Perimeter |
| Exterior Finish: | Brick |
Maintenance Fee Includes
| Garbage Pickup |
| Gardening |
| Heat |
| Hot Water |
| Management |
Building Features
| Parking |
| Club House |
| Elevator |
| Central Airconditioning |
| Bike Room |
| Storage |
| Insuite Laundry |
| Wheelchair Access |
| Date | Address | Bed | Bath | Kitchen | Asking Price | $/Sqft | DOM | Levels | Built | Living Area | Lot Size |
|---|---|---|---|---|---|---|---|---|---|---|---|
| 06/03/2024 | This Property | 1 | 1 | 1 | $889,900 | Login to View | 30 | 1 | 2008 | 864 sqft | N/A |
| 05/06/2024 | 501 889 Pacific Street |
1 | 1 | 1 | $898,000 | Login to View | 58 | 1 | 2021 | 560 sqft | N/A |
| 06/03/2024 | 2003 1372 Seymour Street |
1 | 1 | 1 | $899,000 | Login to View | 30 | 1 | 2013 | 650 sqft | N/A |
| 07/10/2023 | 2301 889 Pacific Street |
1 | 1 | 1 | $875,000 | Login to View | 359 | 1 | 2021 | 564 sqft | N/A |
| 06/14/2024 | 1306 1111 Richards Street |
1 | 1 | 1 | $869,000 | Login to View | 19 | 1 | 2021 | 606 sqft | N/A |
| 05/06/2024 | 203 36 Water Street |
1 | 1 | 1 | $899,900 | Login to View | 58 | 1 | 2009 | 925 sqft | N/A |
| 05/20/2024 | 3907 1283 Howe Street |
1 | 1 | 1 | $868,000 | Login to View | 44 | 1 | 2019 | 540 sqft | N/A |
| 05/06/2024 | 210 1238 Seymour Street |
1 | 1 | 1 | $888,000 | Login to View | 58 | 2 | 1996 | 893 sqft | N/A |
| 06/08/2024 | 1306 5380 Crooked Branch Road Road |
1 | 1 | 0 | $873,000 | Login to View | 25 | 1 | 2024 | 543 sqft | N/A |
| Date | Address | Bed | Bath | Kitchen | Asking Price | $/Sqft | DOM | Levels | Built | Living Area | Lot Size |
|---|---|---|---|---|---|---|---|---|---|---|---|
| 1 hour ago | 3003 833 Homer Street |
2 | 3 | 1 | $1,420,783 | Login to View | 0 | 1 | 2010 | 1,183 sqft | N/A |
| 1 hour ago | 502 63 Keefer Place |
3 | 2 | 1 | $1,085,000 | Login to View | 0 | 1 | 2000 | 962 sqft | N/A |
| 1 hour ago | 1610 128 W Cordova Street |
2 | 2 | 1 | $1,215,000 | Login to View | 1 | 1 | 2009 | 1,158 sqft | N/A |
| 1 hour ago | 1003 1238 Seymour Street |
1 | 1 | 1 | $665,000 | Login to View | 1 | 2 | 1996 | 699 sqft | N/A |
| 1 hour ago | 407 535 Smithe Street |
1 | 1 | 1 | $779,900 | Login to View | 1 | 1 | 2010 | 605 sqft | N/A |
| 1 hour ago | 504 1199 Seymour Street |
2 | 2 | 0 | $910,000 | Login to View | 1 | 1 | 2005 | 838 sqft | N/A |
| 17 hours ago | 509 688 Abbott Street |
2 | 2 | 1 | $899,900 | Login to View | 1 | 1 | 2007 | 875 sqft | N/A |
| 17 hours ago | 506 1308 Hornby Street |
1 | 1 | 1 | $819,900 | Login to View | 1 | 1 | 2014 | 661 sqft | N/A |
| 18 hours ago | 3508 1289 Hornby Street |
2 | 3 | 1 | $2,688,000 | Login to View | 1 | 1 | 2022 | 1,336 sqft | N/A |
| 18 hours ago | 1102 833 Seymour Street |
1 | 1 | 1 | $649,900 | Login to View | 1 | 1 | 2010 | 578 sqft | N/A |
Frequently Asked Questions About 504 - 36 Water Street
Disclaimer: Listing data is based in whole or in part on data generated by the Real Estate Board of Greater Vancouver and Fraser Valley Real Estate Board which assumes no responsibility for its accuracy. - The advertising on this website is provided on behalf of the BC Condos & Homes Team - Re/Max Crest Realty, 300 - 1195 W Broadway, Vancouver, BC


























































